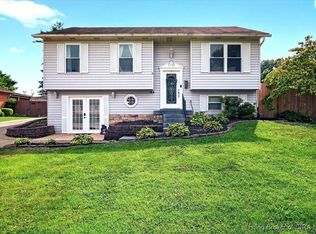Sold for $249,900 on 07/14/25
$249,900
4612 Ruddell Road, Jeffersonville, IN 47130
4beds
1,998sqft
Single Family Residence
Built in 1979
9,583.2 Square Feet Lot
$251,700 Zestimate®
$125/sqft
$2,202 Estimated rent
Home value
$251,700
$196,000 - $322,000
$2,202/mo
Zestimate® history
Loading...
Owner options
Explore your selling options
What's special
Spacious bi-level with 4 bedrooms, 2.5 baths, & a large, insulated 3 CAR GARAGE with Attic Storage. This home offers tons of closet space & an extra room in the basement that could be used as a 5th bedroom or an office, playroom, or extra storage. The lower level also offers a sizeable Family Room with space for your choice of game table. HVAC was installed in 2019, the water heater 2018, & the sewage lines were updated in 2020. The front side of the roof was replaced Spring of 2023, with repairs made to the garage. The COVERED DECK can be accessed from the main bedroom or the kitchen/dining area. Also outside there is a nice yard & an expanded driveway allowing for all the family & guests to park comfortably. Great location close to Veterans Parkway near shopping, restaurants, & the Clark County YMCA! This home has tons of potential & can be yours! PRICED TO SELL!! Home is being SOLD AS-IS. Sq ft & rm sz approx
Zillow last checked: 8 hours ago
Listing updated: July 15, 2025 at 07:15am
Listed by:
Julie L Blackman,
Schuler Bauer Real Estate Services ERA Powered (N
Bought with:
Staci Flispart, RB16000808
Lopp Real Estate Brokers
Source: SIRA,MLS#: 202508071 Originating MLS: Southern Indiana REALTORS Association
Originating MLS: Southern Indiana REALTORS Association
Facts & features
Interior
Bedrooms & bathrooms
- Bedrooms: 4
- Bathrooms: 3
- Full bathrooms: 2
- 1/2 bathrooms: 1
Primary bedroom
- Level: First
- Dimensions: 13 x 13
Bedroom
- Level: First
- Dimensions: 9 x 13
Bedroom
- Level: First
- Dimensions: 8 x 13
Bedroom
- Level: Lower
- Dimensions: 10 x 12
Family room
- Level: Lower
- Dimensions: 20 x 25
Other
- Level: First
- Dimensions: 4 x 5
Other
- Level: First
- Dimensions: 5 x 8
Other
- Level: Lower
- Dimensions: 4 x 5
Kitchen
- Level: First
- Dimensions: 12 x 16
Living room
- Level: First
- Dimensions: 11.5 x 14
Other
- Description: Den/Office/Playroom/Walk-in closet
- Level: Lower
- Dimensions: 8 x 13
Other
- Description: laundry
- Level: Lower
- Dimensions: 4.5 x 12
Heating
- Forced Air
Cooling
- Central Air
Appliances
- Included: Dishwasher, Disposal, Oven, Range, Refrigerator, Water Softener
- Laundry: In Basement, Laundry Room
Features
- Ceiling Fan(s), Eat-in Kitchen, Game Room, Home Office, Main Level Primary, Mud Room, Open Floorplan, Storage, Separate Shower, Utility Room
- Windows: Thermal Windows
- Basement: Daylight,Sump Pump
- Has fireplace: No
Interior area
- Total structure area: 1,998
- Total interior livable area: 1,998 sqft
- Finished area above ground: 1,026
- Finished area below ground: 972
Property
Parking
- Total spaces: 3
- Parking features: Detached, Garage, Garage Door Opener
- Garage spaces: 3
- Has uncovered spaces: Yes
- Details: Off Street
Features
- Levels: Two
- Stories: 2
- Patio & porch: Covered, Deck, Porch
- Exterior features: Deck, Fence, Paved Driveway, Porch
- Fencing: Yard Fenced
Lot
- Size: 9,583 sqft
- Dimensions: 80 x 120
Details
- Additional structures: Garage(s)
- Parcel number: 21000690111
Construction
Type & style
- Home type: SingleFamily
- Architectural style: Bi-Level
- Property subtype: Single Family Residence
Materials
- Brick, Vinyl Siding, Frame
- Foundation: Poured
Condition
- New construction: No
- Year built: 1979
Utilities & green energy
- Sewer: Public Sewer
- Water: Connected, Public
Community & neighborhood
Community
- Community features: Sidewalks
Location
- Region: Jeffersonville
- Subdivision: Meadows
Other
Other facts
- Listing terms: Cash,Conventional,FHA,VA Loan
- Road surface type: Paved
Price history
| Date | Event | Price |
|---|---|---|
| 7/14/2025 | Sold | $249,900$125/sqft |
Source: | ||
| 5/16/2025 | Listed for sale | $249,900+18.4%$125/sqft |
Source: | ||
| 5/2/2023 | Sold | $211,000-4.1%$106/sqft |
Source: | ||
| 3/30/2023 | Pending sale | $220,000$110/sqft |
Source: | ||
| 3/28/2023 | Listed for sale | $220,000+33.3%$110/sqft |
Source: | ||
Public tax history
| Year | Property taxes | Tax assessment |
|---|---|---|
| 2024 | $2,272 +2.8% | $228,100 +1.8% |
| 2023 | $2,211 +21.3% | $224,100 +3.6% |
| 2022 | $1,823 +8.3% | $216,400 +21.6% |
Find assessor info on the county website
Neighborhood: 47130
Nearby schools
GreatSchools rating
- 6/10River Valley Middle SchoolGrades: 6-8Distance: 0.9 mi
- 4/10Jeffersonville High SchoolGrades: 9-12Distance: 1.9 mi

Get pre-qualified for a loan
At Zillow Home Loans, we can pre-qualify you in as little as 5 minutes with no impact to your credit score.An equal housing lender. NMLS #10287.
Sell for more on Zillow
Get a free Zillow Showcase℠ listing and you could sell for .
$251,700
2% more+ $5,034
With Zillow Showcase(estimated)
$256,734