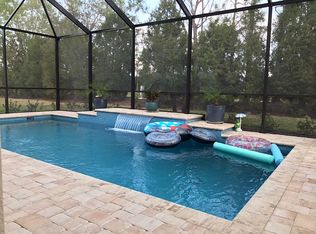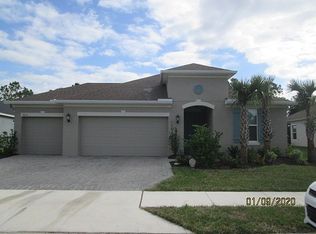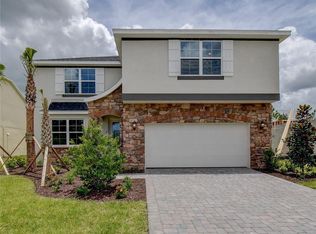BOLD, BRAVE AND BRILLIANTLY well-proportioned home features an open floor plan for a relaxed and easy living. 4 Bedrooms, 2 bathrooms. Enrich your lifestyle by acquiring this beautifully appointed family kitchen with numerous upgrades such as 42" sleek dark wood cabinetry providing plenty of counter space, gorgeous quartz countertops, and stainless-steel appliances. The counter depth island kitchen is the focus for gathering while entertaining. A capacious open-plan living area with high, vaulted ceiling in the living area enhances its spacious look. A superb layout with an abundance of indoor/outdoor living space also contributes to the home's charm. An oversized master suite is a place to retreat, reflect, and rejuvenate also includes a spacious bathroom with an upgraded tiled shower and 3 of the 4 bedrooms include large walk-in closets. In addition to this, you'll enjoy energy-efficient features, to help you live a healthier and quieter lifestyle while saving you money on your utility bills. The community offers an impressive clubhouse, pool, tube slide, BBQ, outdoor kitchen, and cozy fire pit to enjoy during warm and cold Florida months. Either sweat it up on the basketball court or chill out on the deck while taking in the magnificent pond view. Cross Creek is conveniently set within minutes of near shopping facilities, restaurants and provides access to I-75 to many work areas, Bradenton Beach and Anna Maria Island. A perfect escape from the city and busy work life. Be sure to check out the video and set up an appointment today before this one gets away.
This property is off market, which means it's not currently listed for sale or rent on Zillow. This may be different from what's available on other websites or public sources.


