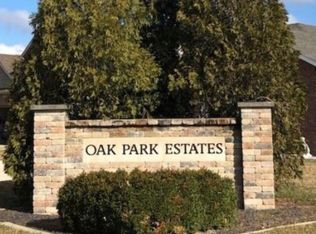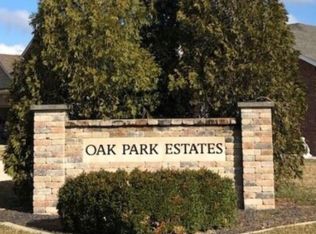Brooklynn Homes provides you the quality & amenities you deserve in this Stunning New Construction Ranch w/3 bed, 2 baths & 3 car garage! On Springfield's Westside, near bike/walking trail! Kitchen blessed w/quartz countertops, custom soft close cabinets, pantry & large island/breakfast bar & eating area. Family room w/Pinterest inspired Fireplace mantle &built-ins. Master bed w/trayed ceiling & Master bath w/tile, double vanities, custom tile shower W/3 sides of glass, free standing soak tub & laundry room access from Master closet. Front bedrm features a window seat. Full unfinished basement plumbed for 3rd bath & egress window for 4th bedroom. Built to energy star standards. Crown molding & Marx Lighting package. Builder can finish basement if desired. Call us for a VIRTUALSHOWING or VIDEO showing you JR Reiser's past work on his gorgeous homes! FEATURING BROOKLYNN HOMES NEW 2021 COLOR SCHEMES & ACCENTS! Projected completion date approximately Mid-March, 2021.
This property is off market, which means it's not currently listed for sale or rent on Zillow. This may be different from what's available on other websites or public sources.


