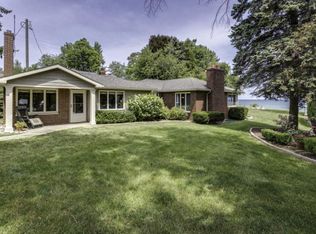Sold for $1,025,000
$1,025,000
4612 N Lakeshore Rd, Deckerville, MI 48427
4beds
4,500sqft
Single Family Residence
Built in 2015
1.03 Acres Lot
$1,026,500 Zestimate®
$228/sqft
$3,725 Estimated rent
Home value
$1,026,500
Estimated sales range
Not available
$3,725/mo
Zestimate® history
Loading...
Owner options
Explore your selling options
What's special
LAKE HURON: Magnificent Custom Home on 150 Ft of Shoreline! Experience Lake-Life perfection at this gorgeous 4,500 Sq Ft Masterpiece of Design & Function! Boasting 4 Lakeside Bedrooms including 2 private Bedroom suites (1 suite on Main Floor & 1 suite on 2nd floor), 3.5 Baths, & 3 Private Den/Offices (2 on main floor)! Brazilian Cherry Harwood & Travertine Floors, custom crown moldings, & soaring ceilings! Main Floor Lakeside Living Room, Dining Area & Family Room – all with breath-taking views and easy access to the expansive Lakeside Patios! Well Appointed Kitchen with Island! Two Staircases lead to the 2nd Level boasting a spacious Great Room, Bonus Room & more! Panoramic Lake Huron views from the Upper Deck & Balcony! Gorgeous Lakeside Patios, stunning Landscaping & lush Plantings! Relax on the Lakeside Viewing Deck overlooking majestic Lake Huron or the brand new Deck system with stairs leading to the Sandy Beach! Oversized 3 Car Attached Garage (24'x26' & 15'x22') plus a 12’x24’ Detached Garage! A MUST SEE Move-in Ready Home & Grounds!
Zillow last checked: 8 hours ago
Listing updated: July 03, 2025 at 01:22pm
Listed by:
Michael Rickerman 810-712-1568,
Epique Inc.
Bought with:
Malinda S. Kelly, 6502433726
Town & Country Realty-Lexington
Source: MiRealSource,MLS#: 50167886 Originating MLS: MiRealSource
Originating MLS: MiRealSource
Facts & features
Interior
Bedrooms & bathrooms
- Bedrooms: 4
- Bathrooms: 4
- Full bathrooms: 3
- 1/2 bathrooms: 1
- Main level bathrooms: 2
- Main level bedrooms: 2
Primary bedroom
- Level: First
Bedroom 1
- Features: Wood
- Level: Main
- Area: 255
- Dimensions: 15 x 17
Bedroom 2
- Features: Wood
- Level: Main
- Area: 117
- Dimensions: 9 x 13
Bedroom 3
- Features: Wood
- Level: Second
- Area: 288
- Dimensions: 16 x 18
Bedroom 4
- Level: Second
- Area: 297
- Dimensions: 11 x 27
Bathroom 1
- Level: Main
- Area: 56
- Dimensions: 7 x 8
Bathroom 2
- Level: Main
- Area: 117
- Dimensions: 9 x 13
Bathroom 3
- Level: Second
- Area: 108
- Dimensions: 9 x 12
Dining room
- Features: Wood
- Level: Main
- Area: 156
- Dimensions: 12 x 13
Family room
- Features: Wood
- Level: Main
- Area: 156
- Dimensions: 12 x 13
Great room
- Level: Upper
- Area: 384
- Dimensions: 16 x 24
Kitchen
- Level: Main
- Area: 180
- Dimensions: 12 x 15
Living room
- Level: Main
- Area: 294
- Dimensions: 14 x 21
Office
- Level: Main
- Area: 90
- Dimensions: 9 x 10
Heating
- Forced Air, Propane
Cooling
- Ceiling Fan(s), Central Air
Appliances
- Included: Dishwasher, Disposal, Dryer, Microwave, Range/Oven, Refrigerator, Washer
- Laundry: First Floor Laundry, Main Level
Features
- High Ceilings, Cathedral/Vaulted Ceiling, Walk-In Closet(s), Eat-in Kitchen
- Flooring: Hardwood, Wood
- Windows: Bay Window(s)
- Has basement: No
- Number of fireplaces: 1
- Fireplace features: Gas, Master Bedroom
Interior area
- Total structure area: 4,500
- Total interior livable area: 4,500 sqft
- Finished area above ground: 4,500
- Finished area below ground: 0
Property
Parking
- Total spaces: 3
- Parking features: Attached, Electric in Garage, Garage Door Opener
- Attached garage spaces: 3
Features
- Levels: Two
- Stories: 2
- Patio & porch: Deck, Patio
- Exterior features: Balcony
- Has spa: Yes
- Spa features: Spa/Jetted Tub
- Has view: Yes
- View description: Water, Lake
- Has water view: Yes
- Water view: Water,Lake
- Waterfront features: All Sports Lake, Lake Front, Waterfront, Beach Access, Great Lake
- Body of water: Lake Huron
- Frontage type: Road
- Frontage length: 150
Lot
- Size: 1.03 Acres
- Dimensions: 150 x 300
- Features: Deep Lot - 150+ Ft., Large Lot - 65+ Ft.
Details
- Additional structures: Second Garage
- Parcel number: 11101610059000
- Zoning description: Residential
- Special conditions: Private
Construction
Type & style
- Home type: SingleFamily
- Architectural style: Other
- Property subtype: Single Family Residence
Materials
- Brick, Stone, Vinyl Siding
- Foundation: Slab
Condition
- Year built: 2015
Utilities & green energy
- Sewer: Septic Tank
- Water: Public
- Utilities for property: Natural Gas Available, Water Connected, Natrl Gas Not to Property
Community & neighborhood
Location
- Region: Deckerville
- Subdivision: None
Other
Other facts
- Listing agreement: Exclusive Right To Sell
- Listing terms: Cash,Conventional
- Road surface type: Paved
Price history
| Date | Event | Price |
|---|---|---|
| 7/3/2025 | Sold | $1,025,000-5.9%$228/sqft |
Source: | ||
| 6/17/2025 | Pending sale | $1,089,000$242/sqft |
Source: | ||
| 5/2/2025 | Price change | $1,089,000-8.9%$242/sqft |
Source: | ||
| 3/5/2025 | Listed for sale | $1,195,000$266/sqft |
Source: | ||
Public tax history
Tax history is unavailable.
Neighborhood: 48427
Nearby schools
GreatSchools rating
- 7/10Deckerville Elementary SchoolGrades: PK-6Distance: 7.4 mi
- 5/10Deckerville Community High SchoolGrades: 7-12Distance: 7.4 mi
Schools provided by the listing agent
- District: Deckerville Comm School Distr
Source: MiRealSource. This data may not be complete. We recommend contacting the local school district to confirm school assignments for this home.
Get pre-qualified for a loan
At Zillow Home Loans, we can pre-qualify you in as little as 5 minutes with no impact to your credit score.An equal housing lender. NMLS #10287.
