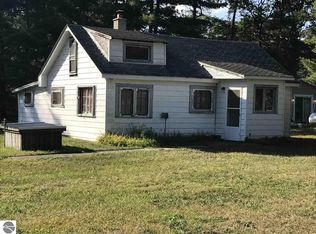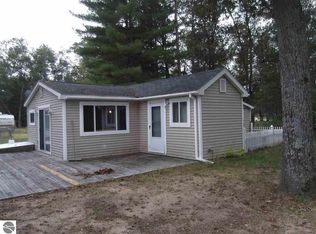Welcome to Up North! This family hideaway includes both a 800 SqFt 3 bedroom main cabin and a smaller 480 SqFt guest cabin with 1 Bedroom and a loft. They sit directly across the street from the Huron National Forest on a well maintained 3 acre lot. Each cabin has a circle driveway and there is a nice bonfire pit between the cabins. The main cabin has had several recent updates including lifetime Pergo flooring, carpet in the bedrooms, hot water tank, electrical panel, log siding and a beautiful custom fabricated 42' log porch. The porch is a tremendous focal point. Those who visit spend most of their time rocking away on the porch! The cabin can be open year-round as it is fully insulted, has forced air heat and central air conditioning. The guest cabin also has recent updates including the furnace, well, septic, hot water tank, all new plumbing and flooring. The vaulted ceilings, loft space and open floor plan give the small cabin a very open feel. These cabins have tremendous character and rustic appeal. They are out of town yet not too far from anything. You are only a mile from Lumbermen's Monument and the Ausable River, 12 Miles from Tawas, 12 Miles from Hale and 17 Miles from Oscoda. Whether you are looking to ride the trails, explore the woods or just spend some time with the family, this is the place for you.
This property is off market, which means it's not currently listed for sale or rent on Zillow. This may be different from what's available on other websites or public sources.

