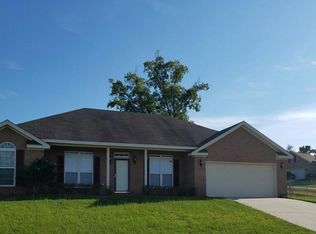Sold for $271,300 on 05/19/25
$271,300
4612 MARTHA Way, Grovetown, GA 30813
3beds
1,880sqft
Single Family Residence
Built in 2002
0.29 Acres Lot
$273,600 Zestimate®
$144/sqft
$1,809 Estimated rent
Home value
$273,600
$257,000 - $290,000
$1,809/mo
Zestimate® history
Loading...
Owner options
Explore your selling options
What's special
This low-maintenance brick ranch offers the perfect combination of style and convenience with 3 bedrooms, 2.5 bathrooms, and a spacious, functional layout. Step inside to find a large kitchen with a center island, ideal for gathering and entertaining. The open-concept great room features generous living space and a cozy fireplace, perfect for relaxing evenings at home.
The owner's suite is designed for comfort, offering a private bath with a garden tub, separate shower, and ample closet space. Two additional bedrooms, one full bathroom and one half bath complete the thoughtfully designed floor plan. Outside, enjoy a fully fenced yard with a charming gazebo—a perfect spot for outdoor dining, relaxing, or entertaining guests.
Buyers will receive all new carpet at the time of closing, making this home move-in ready with a fresh start. Whether you're a first-time buyer, investor, or looking to downsize, this home checks all the boxes.
Located in a community with NO HOA, this property offers added freedom. Conveniently located just minutes from Fort Eisenhower, I-20, I-520, Augusta University, the medical district, downtown Augusta, and Clarks Hill Lake, this home offers easy access to shopping, dining, outdoor recreation, and major employers—making it the ideal place to call home. Schedule your private tour today!
Zillow last checked: 8 hours ago
Listing updated: May 19, 2025 at 11:38am
Listed by:
Jessica Thompson 706-840-1528,
Meybohm Real Estate - Evans
Bought with:
Kristen Knispel, 364122
RE/MAX Reinvented
Source: Hive MLS,MLS#: 540613
Facts & features
Interior
Bedrooms & bathrooms
- Bedrooms: 3
- Bathrooms: 3
- Full bathrooms: 2
- 1/2 bathrooms: 1
Primary bedroom
- Level: Main
- Dimensions: 18 x 14
Bedroom 2
- Level: Main
- Dimensions: 12 x 11
Bedroom 3
- Level: Main
- Dimensions: 11 x 11
Breakfast room
- Level: Main
- Dimensions: 11 x 9
Dining room
- Level: Main
- Dimensions: 12 x 12
Great room
- Level: Main
- Dimensions: 20 x 19
Living room
- Level: Main
- Dimensions: 20 x 11
Other
- Level: Main
- Dimensions: 10 x 10
Heating
- Electric, Forced Air
Cooling
- Ceiling Fan(s), Central Air
Appliances
- Included: Built-In Electric Oven, Built-In Microwave, Dishwasher, Disposal, Electric Range, Refrigerator
Features
- Blinds, Eat-in Kitchen, Entrance Foyer, Garden Tub, Kitchen Island, Recently Painted, Walk-In Closet(s), Washer Hookup
- Flooring: Carpet, Ceramic Tile, Hardwood, Vinyl
- Has basement: No
- Attic: Partially Finished,Pull Down Stairs
- Number of fireplaces: 1
- Fireplace features: Family Room, Great Room
Interior area
- Total structure area: 1,880
- Total interior livable area: 1,880 sqft
Property
Parking
- Total spaces: 2
- Parking features: Attached, Concrete, Garage
- Garage spaces: 2
Features
- Levels: One
- Patio & porch: Front Porch, Patio, Rear Porch
- Exterior features: None
- Fencing: Fenced
Lot
- Size: 0.29 Acres
- Dimensions: .293
- Features: Landscaped
Details
- Additional structures: Gazebo
- Parcel number: 069429
Construction
Type & style
- Home type: SingleFamily
- Architectural style: Ranch
- Property subtype: Single Family Residence
Materials
- Brick
- Foundation: Slab
- Roof: Composition
Condition
- Updated/Remodeled
- New construction: No
- Year built: 2002
Utilities & green energy
- Sewer: Public Sewer
- Water: Public
Community & neighborhood
Community
- Community features: Street Lights
Location
- Region: Grovetown
- Subdivision: Marthas Vineyard
Other
Other facts
- Listing agreement: Exclusive Right To Sell
- Listing terms: VA Loan,Cash,Conventional,FHA
Price history
| Date | Event | Price |
|---|---|---|
| 5/19/2025 | Sold | $271,300-1.3%$144/sqft |
Source: | ||
| 4/23/2025 | Pending sale | $275,000$146/sqft |
Source: | ||
| 4/18/2025 | Listed for sale | $275,000+8.7%$146/sqft |
Source: | ||
| 8/1/2023 | Sold | $253,000+44.6%$135/sqft |
Source: Public Record | ||
| 3/15/2019 | Sold | $175,000$93/sqft |
Source: | ||
Public tax history
| Year | Property taxes | Tax assessment |
|---|---|---|
| 2024 | $2,985 +9% | $253,000 +11.9% |
| 2023 | $2,737 +4.9% | $226,051 +6.8% |
| 2022 | $2,609 +8.2% | $211,746 +13% |
Find assessor info on the county website
Neighborhood: 30813
Nearby schools
GreatSchools rating
- 6/10Grovetown Elementary SchoolGrades: PK-5Distance: 0.9 mi
- 5/10Grovetown Middle SchoolGrades: 6-8Distance: 2.3 mi
- 6/10Grovetown High SchoolGrades: 9-12Distance: 5 mi
Schools provided by the listing agent
- Elementary: Grovetown
- Middle: Grovetown
- High: Grovetown High
Source: Hive MLS. This data may not be complete. We recommend contacting the local school district to confirm school assignments for this home.

Get pre-qualified for a loan
At Zillow Home Loans, we can pre-qualify you in as little as 5 minutes with no impact to your credit score.An equal housing lender. NMLS #10287.
Sell for more on Zillow
Get a free Zillow Showcase℠ listing and you could sell for .
$273,600
2% more+ $5,472
With Zillow Showcase(estimated)
$279,072