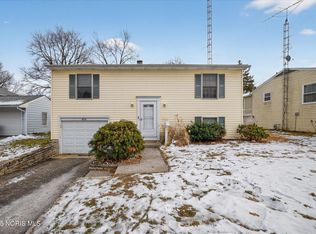Sold for $195,000
$195,000
4612 Longfellow Rd, Sylvania, OH 43560
3beds
1,836sqft
Single Family Residence
Built in 1970
9,583.2 Square Feet Lot
$262,600 Zestimate®
$106/sqft
$1,767 Estimated rent
Home value
$262,600
$244,000 - $281,000
$1,767/mo
Zestimate® history
Loading...
Owner options
Explore your selling options
What's special
Take a look at the possibilities this home offers in this desirable Sylvania neighborhood. Plenty of elbow room for your family. Schools and shopping nearby. Enjoy the hot tub in the privacy of the gazebo. This one will not last!
Zillow last checked: 8 hours ago
Listing updated: October 14, 2025 at 12:10am
Listed by:
Robert Johnson 419-350-2333,
Key Realty LTD
Bought with:
Carli Kirk, 2020006884
Key Realty LTD
Source: NORIS,MLS#: 6112790
Facts & features
Interior
Bedrooms & bathrooms
- Bedrooms: 3
- Bathrooms: 2
- Full bathrooms: 1
- 1/2 bathrooms: 1
Bedroom 2
- Features: Ceiling Fan(s)
- Level: Main
- Dimensions: 12 x 9
Bedroom 3
- Level: Main
- Dimensions: 11 x 9
Bedroom 4
- Level: Main
- Dimensions: 11 x 9
Family room
- Features: Ceiling Fan(s)
- Level: Lower
- Dimensions: 15 x 12
Kitchen
- Features: Ceiling Fan(s)
- Level: Main
- Dimensions: 12 x 12
Living room
- Level: Main
- Dimensions: 15 x 13
Office
- Features: Ceiling Fan(s)
- Level: Lower
- Dimensions: 13 x 10
Sun room
- Features: Ceiling Fan(s)
- Level: Main
- Dimensions: 15 x 14
Workshop
- Level: Lower
- Dimensions: 15 x 10
Heating
- Forced Air, Natural Gas
Cooling
- Central Air
Appliances
- Included: Microwave, Water Heater, Dryer, Electric Range Connection, Gas Range Connection, Refrigerator, Washer
- Laundry: Electric Dryer Hookup, Gas Dryer Hookup
Features
- Ceiling Fan(s)
- Flooring: Carpet, Vinyl
- Basement: Full
- Has fireplace: No
Interior area
- Total structure area: 1,836
- Total interior livable area: 1,836 sqft
Property
Parking
- Total spaces: 1
- Parking features: Asphalt, Off Street, Driveway, Garage Door Opener, Storage
- Garage spaces: 1
- Has uncovered spaces: Yes
Features
- Levels: Bi-Level
- Patio & porch: Deck
Lot
- Size: 9,583 sqft
- Dimensions: 9,400
Details
- Additional structures: Shed(s)
- Parcel number: 8230917
Construction
Type & style
- Home type: SingleFamily
- Architectural style: Contemporary
- Property subtype: Single Family Residence
Materials
- Vinyl Siding
- Roof: Shingle
Condition
- Year built: 1970
Details
- Warranty included: Yes
Utilities & green energy
- Sewer: Sanitary Sewer
- Water: Public
Community & neighborhood
Location
- Region: Sylvania
- Subdivision: Sylvan Square
Other
Other facts
- Listing terms: Cash,Conventional,FHA,VA Loan
- Road surface type: Paved
Price history
| Date | Event | Price |
|---|---|---|
| 5/2/2024 | Sold | $195,000-5.8%$106/sqft |
Source: NORIS #6112790 Report a problem | ||
| 4/27/2024 | Pending sale | $206,900$113/sqft |
Source: NORIS #6112790 Report a problem | ||
| 4/8/2024 | Contingent | $206,900$113/sqft |
Source: NORIS #6112790 Report a problem | ||
| 4/4/2024 | Price change | $206,900-3.9%$113/sqft |
Source: NORIS #6112790 Report a problem | ||
| 3/29/2024 | Listed for sale | $215,400-2.1%$117/sqft |
Source: NORIS #6112790 Report a problem | ||
Public tax history
| Year | Property taxes | Tax assessment |
|---|---|---|
| 2024 | $4,752 +38.1% | $75,180 +33.6% |
| 2023 | $3,442 -1% | $56,280 |
| 2022 | $3,476 -2.9% | $56,280 |
Find assessor info on the county website
Neighborhood: 43560
Nearby schools
GreatSchools rating
- 6/10Sylvan Elementary SchoolGrades: K-5Distance: 0.3 mi
- 6/10Sylvania Mccord Junior High SchoolGrades: 6-8Distance: 0.5 mi
- 8/10Sylvania Southview High SchoolGrades: 9-12Distance: 1.4 mi
Schools provided by the listing agent
- Elementary: Sylvan
- High: Southview
Source: NORIS. This data may not be complete. We recommend contacting the local school district to confirm school assignments for this home.
Get pre-qualified for a loan
At Zillow Home Loans, we can pre-qualify you in as little as 5 minutes with no impact to your credit score.An equal housing lender. NMLS #10287.
Sell with ease on Zillow
Get a Zillow Showcase℠ listing at no additional cost and you could sell for —faster.
$262,600
2% more+$5,252
With Zillow Showcase(estimated)$267,852
