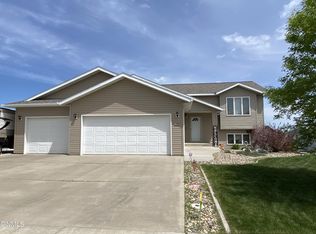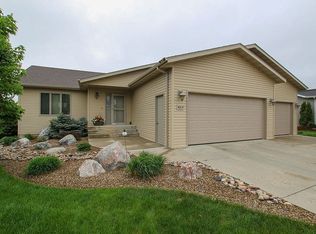Welcome home to this wonderful RANCH style property. When entering you will love the open concept living room, dining and kitchen. In the kitchen you will notice the large island with eat-up seating. To let in ample natural sunlight there is a patio door off of the dining room giving you access to the large deck and backyard. The main floor also offers Master bedroom with master bath and walk-in closet, 2nd bedroom, full bath and laundry. The design of this property allows for one floor living if needed. In the walk-out basement you will enjoy the large family room with gas fireplace for your entertaining needs and comfort on those cold winter days. The patio door on this level gives you access to the backyard, patio and also ample natural light. On this level you will also find 2 bedrooms, full bath, storage and furnace room. This property comes 3 stall garage and fully fenced yard. Call your favorite realtor to schedule your own private showing so that you to can ''See the Possibilities''. Property is being SOLD with a One Year Home Warranty that will be ordered by the listing agent.
This property is off market, which means it's not currently listed for sale or rent on Zillow. This may be different from what's available on other websites or public sources.


