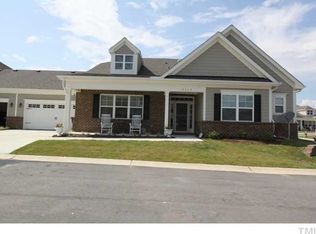Sold for $415,000 on 10/26/23
$415,000
4612 Hearth Fire Ln, Raleigh, NC 27604
3beds
1,680sqft
Townhouse, Residential
Built in 2013
3,049.2 Square Feet Lot
$379,800 Zestimate®
$247/sqft
$1,963 Estimated rent
Home value
$379,800
$361,000 - $399,000
$1,963/mo
Zestimate® history
Loading...
Owner options
Explore your selling options
What's special
Welcome to this Spacious 1 level End Unit Townhome in the desirable Ivy Hall community. This beautifully cared for spacious home has various attractive features. Handicap Accessible home w/36" Doorways. Inviting Lge Covered Front Porch adds a charming outdoor space for relaxation & socializing. Beautiful Hardwood Flooring provides a classic look. Family rm has vaulted ceiling & is open to Kitchen & Dining creating a spacious atmosphere. Family rm offers Gas Fireplace, built-in bookshelves & cabinets adding an aesthetic appeal. Kitchen equipped w/granite countertops & ss app. offer both elegance & practicality with a stylish backsplash & pendant lighting further enhancing the visual appeal. Dining rm features wainscoting, adding a touch of sophistication. Lg Main Bedroom w/tray ceiling. A standout feature is the wheelchair accessible main bathroom, which includes a roll-in shower & double doors for ease of use & mobility w/ex lg dual shower head. 2 add. beds & full bath. 2 car garage. Ivy Hall offers a community swimming pool & clubhse & close to the Greenway. Convenient to shops, dining, & medical facilities.
Zillow last checked: 8 hours ago
Listing updated: October 27, 2025 at 11:32pm
Listed by:
Janice Rosenberg 919-815-0905,
RE/MAX United
Bought with:
Janice Rosenberg, 181321
RE/MAX United
Source: Doorify MLS,MLS#: 2527068
Facts & features
Interior
Bedrooms & bathrooms
- Bedrooms: 3
- Bathrooms: 2
- Full bathrooms: 2
Heating
- Forced Air, Natural Gas
Cooling
- Central Air
Appliances
- Included: Dishwasher, Electric Range, Electric Water Heater, Microwave, Plumbed For Ice Maker
- Laundry: Laundry Room, Main Level
Features
- Bathtub/Shower Combination, Bookcases, Cathedral Ceiling(s), Ceiling Fan(s), Double Vanity, Entrance Foyer, Granite Counters, High Ceilings, Master Downstairs, Tray Ceiling(s), Walk-In Closet(s), Walk-In Shower
- Flooring: Carpet, Hardwood, Tile
- Number of fireplaces: 1
- Fireplace features: Family Room, Gas Log
- Common walls with other units/homes: End Unit
Interior area
- Total structure area: 1,680
- Total interior livable area: 1,680 sqft
- Finished area above ground: 1,680
- Finished area below ground: 0
Property
Parking
- Total spaces: 2
- Parking features: Concrete, Driveway, Garage, Garage Door Opener
- Garage spaces: 2
Accessibility
- Accessibility features: Accessible Doors, Accessible Entrance, Accessible Full Bath, Accessible Washer/Dryer
Features
- Levels: One
- Stories: 1
- Patio & porch: Covered, Porch
- Pool features: Community
- Has view: Yes
Lot
- Size: 3,049 sqft
- Dimensions: 65 x 49 x 65 x 49
- Features: Corner Lot, Landscaped
Details
- Parcel number: 1735075474
- Zoning: R-4
Construction
Type & style
- Home type: Townhouse
- Architectural style: Ranch, Transitional
- Property subtype: Townhouse, Residential
- Attached to another structure: Yes
Materials
- Brick, Fiber Cement
- Foundation: Slab
Condition
- New construction: No
- Year built: 2013
Utilities & green energy
- Sewer: Public Sewer
- Water: Public
Community & neighborhood
Community
- Community features: Pool
Location
- Region: Raleigh
- Subdivision: Ivy Hall
HOA & financial
HOA
- Has HOA: Yes
- HOA fee: $264 monthly
- Amenities included: Clubhouse, Pool
- Services included: Maintenance Grounds, Maintenance Structure
Price history
| Date | Event | Price |
|---|---|---|
| 10/26/2023 | Sold | $415,000-2.4%$247/sqft |
Source: | ||
| 9/22/2023 | Contingent | $425,000$253/sqft |
Source: | ||
| 8/15/2023 | Listed for sale | $425,000+80.9%$253/sqft |
Source: | ||
| 9/27/2013 | Sold | $235,000$140/sqft |
Source: Public Record Report a problem | ||
Public tax history
| Year | Property taxes | Tax assessment |
|---|---|---|
| 2025 | $3,213 +0.4% | $366,157 |
| 2024 | $3,200 +9% | $366,157 +36.9% |
| 2023 | $2,936 +7.6% | $267,512 |
Find assessor info on the county website
Neighborhood: Northeast Raleigh
Nearby schools
GreatSchools rating
- 4/10River Bend ElementaryGrades: PK-5Distance: 2.7 mi
- 2/10River Bend MiddleGrades: 6-8Distance: 2.7 mi
- 6/10Rolesville High SchoolGrades: 9-12Distance: 8.4 mi
Schools provided by the listing agent
- Elementary: Wake - River Bend
- Middle: Wake - River Bend
- High: Wake - Rolesville
Source: Doorify MLS. This data may not be complete. We recommend contacting the local school district to confirm school assignments for this home.
Get a cash offer in 3 minutes
Find out how much your home could sell for in as little as 3 minutes with a no-obligation cash offer.
Estimated market value
$379,800
Get a cash offer in 3 minutes
Find out how much your home could sell for in as little as 3 minutes with a no-obligation cash offer.
Estimated market value
$379,800
