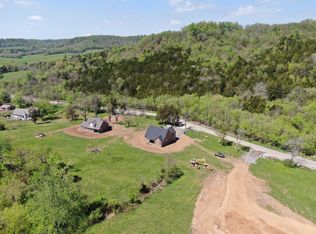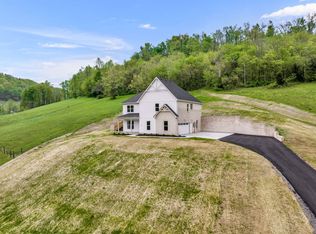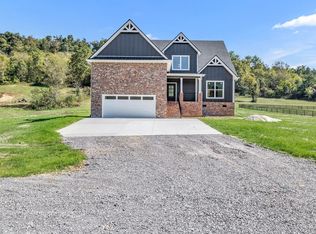Closed
$650,000
4612 Gossburg Rd, Beechgrove, TN 37018
3beds
2,338sqft
Single Family Residence, Residential
Built in 2023
3.7 Acres Lot
$656,100 Zestimate®
$278/sqft
$2,742 Estimated rent
Home value
$656,100
$564,000 - $768,000
$2,742/mo
Zestimate® history
Loading...
Owner options
Explore your selling options
What's special
Move-In-Ready!
This one-owner home features an open-concept floor plan equipped with plenty of custom built-in cabinetry for full functionality. The desirable main-level primary bedroom features an en-suite bathroom with a freestanding tub, tiled shower, double vanity, and a walk-in closet. Another remarkable feature is the three-car garage that can be used for any yard maintenance and gardening equipment that you want to store apart from your cars. There is so much to love about this one-of-a-kind property. Come see this stunner before your chance slips away. Buyer agents welcome. Motivated Seller - In Contract with a home sale contingency, looking for a fast close.
Zillow last checked: 8 hours ago
Listing updated: August 15, 2025 at 08:58pm
Listing Provided by:
Josh Allen 615-962-1665,
Zach Taylor Real Estate
Bought with:
James Farley, 365180
Zach Taylor Real Estate
Source: RealTracs MLS as distributed by MLS GRID,MLS#: 2788399
Facts & features
Interior
Bedrooms & bathrooms
- Bedrooms: 3
- Bathrooms: 3
- Full bathrooms: 2
- 1/2 bathrooms: 1
- Main level bedrooms: 1
Heating
- Heat Pump
Cooling
- Central Air
Appliances
- Included: Built-In Electric Oven, Cooktop, Dishwasher, Disposal, Dryer, Microwave, Refrigerator, Washer
- Laundry: Electric Dryer Hookup, Washer Hookup
Features
- Open Floorplan, Pantry, Walk-In Closet(s), High Speed Internet, Kitchen Island
- Flooring: Vinyl
- Basement: Crawl Space
Interior area
- Total structure area: 2,338
- Total interior livable area: 2,338 sqft
- Finished area above ground: 2,338
Property
Parking
- Total spaces: 3
- Parking features: Garage Faces Side, Parking Pad
- Garage spaces: 3
- Has uncovered spaces: Yes
Features
- Levels: Two
- Stories: 2
- Patio & porch: Patio, Covered, Porch
- Fencing: Back Yard
Lot
- Size: 3.70 Acres
Details
- Parcel number: 005 00507 000
- Special conditions: Standard
Construction
Type & style
- Home type: SingleFamily
- Property subtype: Single Family Residence, Residential
Materials
- Brick
- Roof: Shingle
Condition
- New construction: No
- Year built: 2023
Utilities & green energy
- Sewer: Septic Tank
- Water: Private
- Utilities for property: Water Available
Community & neighborhood
Location
- Region: Beechgrove
- Subdivision: George Fulmer
Price history
| Date | Event | Price |
|---|---|---|
| 8/14/2025 | Sold | $650,000$278/sqft |
Source: | ||
| 7/20/2025 | Contingent | $650,000$278/sqft |
Source: | ||
| 7/14/2025 | Listed for sale | $650,000$278/sqft |
Source: | ||
| 5/22/2025 | Contingent | $650,000$278/sqft |
Source: | ||
| 4/24/2025 | Price change | $650,000-3.7%$278/sqft |
Source: | ||
Public tax history
| Year | Property taxes | Tax assessment |
|---|---|---|
| 2025 | $2,917 | $125,150 |
| 2024 | $2,917 | $125,150 |
| 2023 | $2,917 | $125,150 |
Find assessor info on the county website
Neighborhood: 37018
Nearby schools
GreatSchools rating
- 5/10North Coffee Elementary SchoolGrades: PK-5Distance: 10.3 mi
- 5/10Coffee County Middle SchoolGrades: 6-8Distance: 12.7 mi
- 6/10Coffee County Central High SchoolGrades: 9-12Distance: 17.7 mi
Schools provided by the listing agent
- Elementary: North Coffee Elementary
- Middle: Coffee County Middle School
- High: Coffee County Central High School
Source: RealTracs MLS as distributed by MLS GRID. This data may not be complete. We recommend contacting the local school district to confirm school assignments for this home.
Get a cash offer in 3 minutes
Find out how much your home could sell for in as little as 3 minutes with a no-obligation cash offer.
Estimated market value$656,100
Get a cash offer in 3 minutes
Find out how much your home could sell for in as little as 3 minutes with a no-obligation cash offer.
Estimated market value
$656,100


