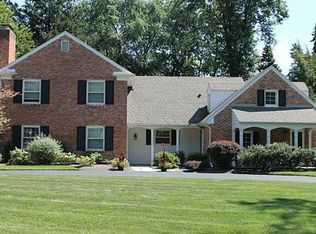EXCEPTIONAL HOME! 1ST FLR MASTER, 3 FULL - 2 1/2 BATHS. HUGE DEVELOPED BASEMENT. 4FIREPLACES, 3 CAR GARAGE,SECOND FLOOR ACCESS. LOVELY 1/2 ACRE LOT. GREAT CURB APPEAL. PRESTIGE SUBDIVISION
This property is off market, which means it's not currently listed for sale or rent on Zillow. This may be different from what's available on other websites or public sources.
