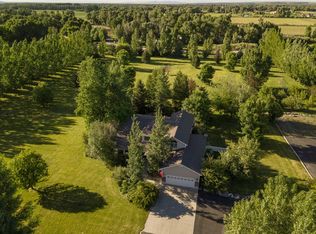WOW! Take a look at this beautiful home sitting on 6.3 acres and bring your animals to enjoy the open space. Beautiful views of the foothills, and lots of room to breath. When you enter through the front door, you will walk into a gorgeous entry way that leads to the great room with a dream kitchen that includes a double oven and a pantry. Lot of windows here to bring in the natural light. Central air is included to keep you cool on those summer days and the 2 outside decks are there for your enjoyment in the evenings. The master suite is large and spacious with a large deep tub and a walk-in shower, dbl sinks and the walk-in closet. Beautiful Hickory floors and Alder Cabinets are a sight to enjoy. The other 2 bedrooms share the Jack and Jill full bath and have plenty of room for your family or guests. The laundry room is extra large with lots of cabinets and a sink. Make a perfect mud room as well as it opens into the garage. Outside you will find the barn with power and lights. The entire lot has underground sprinklers and the water is through an irrigation District within the subdivision No limit on your water use. The landscaping is tasteful and gorgeous and the home and the decks have just been restained. The rail fencing enhances the property.
This property is off market, which means it's not currently listed for sale or rent on Zillow. This may be different from what's available on other websites or public sources.
