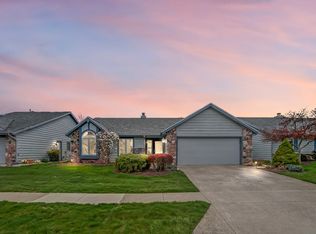Closed
$290,903
4612 Crystal Ridge Cv, Fort Wayne, IN 46835
3beds
2,522sqft
Condominium
Built in 1987
-- sqft lot
$307,400 Zestimate®
$--/sqft
$2,608 Estimated rent
Home value
$307,400
$289,000 - $329,000
$2,608/mo
Zestimate® history
Loading...
Owner options
Explore your selling options
What's special
A rare opportunity to own a VILLA in the sought after neighborhood of Brittany Village of Arlington Park. With over 2500 square feet. All three bedrooms have full bathrooms attached and walk in closets. Two huge bedrooms upstairs' and one on the main level that features built-in bookcases and a window seat. The spacious living room offers a gas log fireplace and is open to the eat in kitchen and large dining room. The four season room overlooks breath taking panoramic views of the pond lot. Updates include newer roof, furnace and AC. Arlington Park offers miles of scenic walking trails, association pool, clubhouse and access to a golf course. You will be amazed by the size and storage this home has to offer. Don't wait, schedule your showing today!!
Zillow last checked: 8 hours ago
Listing updated: December 19, 2023 at 01:54pm
Listed by:
Kimberlee A Miller Cell:260-387-0391,
CENTURY 21 Bradley Realty, Inc
Bought with:
Jacob Henry, RB14045457
Jacob Henry
Source: IRMLS,MLS#: 202342456
Facts & features
Interior
Bedrooms & bathrooms
- Bedrooms: 3
- Bathrooms: 3
- Full bathrooms: 3
- Main level bedrooms: 1
Bedroom 1
- Level: Upper
Bedroom 2
- Level: Upper
Dining room
- Level: Main
- Area: 143
- Dimensions: 11 x 13
Family room
- Area: 0
- Dimensions: 0 x 0
Kitchen
- Level: Main
- Area: 156
- Dimensions: 13 x 12
Living room
- Level: Main
- Area: 320
- Dimensions: 20 x 16
Heating
- Natural Gas, Forced Air, High Efficiency Furnace
Cooling
- Central Air
Appliances
- Included: Range/Oven Hook Up Elec, Microwave, Refrigerator, Electric Range
- Laundry: Electric Dryer Hookup, Main Level
Features
- Bookcases, Central Vacuum, Eat-in Kitchen, Open Floorplan, Tub/Shower Combination, Main Level Bedroom Suite
- Windows: Skylight(s), Window Treatments, Blinds
- Basement: None
- Attic: Storage
- Number of fireplaces: 1
- Fireplace features: Living Room, Gas Log
Interior area
- Total structure area: 2,522
- Total interior livable area: 2,522 sqft
- Finished area above ground: 2,522
- Finished area below ground: 0
Property
Parking
- Total spaces: 2
- Parking features: Attached
- Attached garage spaces: 2
Features
- Levels: Two
- Stories: 2
- Exterior features: Tennis Court(s)
- Pool features: Association
- Fencing: None
- Has view: Yes
- View description: Water
- Has water view: Yes
- Water view: Water
- Waterfront features: Pond
Lot
- Size: 7,405 sqft
- Dimensions: 60x120
- Features: City/Town/Suburb, Near Walking Trail
Details
- Parcel number: 020823453004.000072
Construction
Type & style
- Home type: Condo
- Architectural style: Traditional
- Property subtype: Condominium
Materials
- Stone, Wood Siding
- Roof: Dimensional Shingles
Condition
- New construction: No
- Year built: 1987
Utilities & green energy
- Sewer: City
- Water: City
Community & neighborhood
Community
- Community features: Clubhouse, Golf, Pool, Tennis Court(s), Sidewalks
Location
- Region: Fort Wayne
- Subdivision: Arlington Park
HOA & financial
HOA
- Has HOA: Yes
- HOA fee: $775 annually
Other
Other facts
- Listing terms: Cash,Conventional,FHA,VA Loan
Price history
| Date | Event | Price |
|---|---|---|
| 12/19/2023 | Sold | $290,903-3% |
Source: | ||
| 11/22/2023 | Pending sale | $299,900 |
Source: | ||
| 11/21/2023 | Listed for sale | $299,900 |
Source: | ||
Public tax history
| Year | Property taxes | Tax assessment |
|---|---|---|
| 2024 | $2,631 +6.7% | $272,200 +17.5% |
| 2023 | $2,466 +11.8% | $231,600 -0.3% |
| 2022 | $2,207 +17.1% | $232,200 +17.9% |
Find assessor info on the county website
Neighborhood: Arlington Park
Nearby schools
GreatSchools rating
- 4/10Arlington Elementary SchoolGrades: K-5Distance: 0.8 mi
- 5/10Jefferson Middle SchoolGrades: 6-8Distance: 0.6 mi
- 3/10Northrop High SchoolGrades: 9-12Distance: 5.8 mi
Schools provided by the listing agent
- Elementary: Arlington
- Middle: Jefferson
- High: Northrop
- District: Fort Wayne Community
Source: IRMLS. This data may not be complete. We recommend contacting the local school district to confirm school assignments for this home.

Get pre-qualified for a loan
At Zillow Home Loans, we can pre-qualify you in as little as 5 minutes with no impact to your credit score.An equal housing lender. NMLS #10287.
