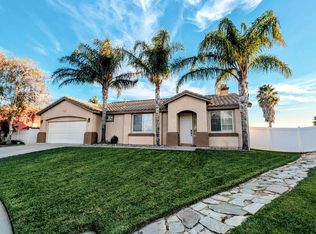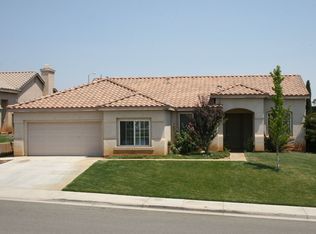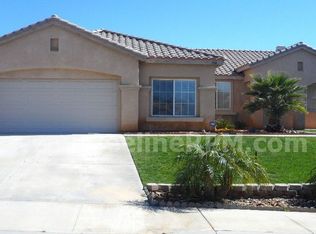What a great home that is ready to move in, close to everything, LOW TAXES and NO HOA. Welcome to your new home, located on a cul-de-sac, it has large lot, lots of views and even gated RV parking. Walk up and notice the upgraded garage door, beautiful manicured lawn and inviting front porch. Once through the front door the tile entry will greet you along with the large living area, continue through to the kitchen/dining area that has been recently upgraded and flows very well. The fireplace surround has been redone with tile and adds ambiance to the room. Walk out back and you will be amazed at the size and PRIVACY of the backyard. Underneath the Large insulated patio cover is an outdoor kitchen, complete with BBQ, Sink with running water, refrigerator, and even a stereo for entertaining. A little farther out is a gazebo with a beautiful spa to relax in and enjoy the mountain views. There is RV parking that is large enough to park more than 1 RV, and even a shed for extra storage. Continue back into the house and down the hall you will find 4 good sized bedrooms and a full bath. The Master Suite is very large with an attached Master Bathroom that has a large walk in closet, dual vanities and a large shower. Great location, Great house, and a Great price, what else could you ask for?
This property is off market, which means it's not currently listed for sale or rent on Zillow. This may be different from what's available on other websites or public sources.


