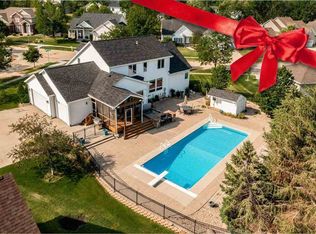*Brand new roof* ($17K value)! Located on a lovely and quiet cul-de-sac, this beautiful home features newer hardwood floors, 5 bedrooms with 2 possible non-conforming bedrooms, 3.5 baths and a large 3 stall garage! Also enjoy the additional family room in the lower level which is also connected to a movie theater room! Relax and unwind on the newer trex composite decking in the spacious backyard. Please call for a tour today! Sellers are motivated!
This property is off market, which means it's not currently listed for sale or rent on Zillow. This may be different from what's available on other websites or public sources.

