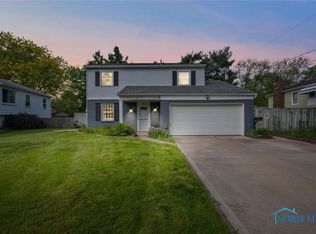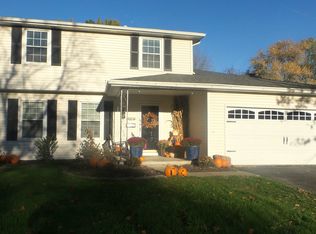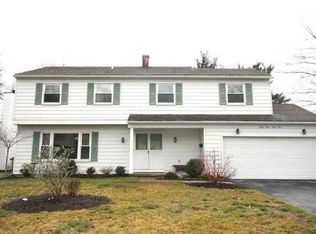Sold for $255,000
Street View
$255,000
4612 Brookline Rd, Sylvania, OH 43560
4beds
2,073sqft
Single Family Residence
Built in 1971
10,454.4 Square Feet Lot
$285,800 Zestimate®
$123/sqft
$2,027 Estimated rent
Home value
$285,800
$272,000 - $300,000
$2,027/mo
Zestimate® history
Loading...
Owner options
Explore your selling options
What's special
Sylvania bi-level in desirable Sylvan Square neighborhood. Welcoming living room with tons of natural sunlight. Three spacious bedrooms and a full bath on the upper level. Dining room w/ custom shiplap wall adjoins updated kitchen with granite counters and tile backsplash. Lower level bedroom, could be master suite. Large family room w/ wood burning FP & walkout to fantastic fenced backyard for entertaining w/ oversized patio, cement basketball court/hoop. Walking distance to Elementary School & Junior High.
Zillow last checked: 8 hours ago
Listing updated: October 13, 2025 at 11:44pm
Listed by:
Allyson France 419-350-5819,
The Danberry Co,
Craig A. Rush 419-262-0321,
The Danberry Co
Bought with:
Doreann Alexander, 2017004044
The Danberry Co.
Source: NORIS,MLS#: 6101219
Facts & features
Interior
Bedrooms & bathrooms
- Bedrooms: 4
- Bathrooms: 2
- Full bathrooms: 2
Primary bedroom
- Features: Ceiling Fan(s)
- Level: Upper
- Dimensions: 14 x 10
Bedroom 2
- Features: Ceiling Fan(s)
- Level: Upper
- Dimensions: 11 x 10
Bedroom 3
- Features: Ceiling Fan(s)
- Level: Upper
- Dimensions: 13 x 10
Bedroom 4
- Level: Lower
- Dimensions: 17 x 10
Den
- Level: Lower
- Dimensions: 11 x 9
Dining room
- Features: Formal Dining Room
- Level: Upper
- Dimensions: 11 x 9
Family room
- Features: Ceiling Fan(s), Fireplace
- Level: Lower
- Dimensions: 24 x 12
Kitchen
- Features: Ceiling Fan(s)
- Level: Upper
- Dimensions: 12 x 7
Living room
- Level: Upper
- Dimensions: 18 x 13
Heating
- Forced Air, Natural Gas
Cooling
- Central Air, Whole House Fan
Appliances
- Included: Dishwasher, Microwave, Water Heater, Disposal, Dryer, Electric Range Connection, Humidifier, Refrigerator, Washer
- Laundry: Gas Dryer Hookup
Features
- Ceiling Fan(s), Separate Shower
- Flooring: Carpet, Wood
- Basement: Full,Walk-Out Access
- Has fireplace: Yes
- Fireplace features: Basement, Family Room, Recreation Room, Wood Burning
Interior area
- Total structure area: 2,073
- Total interior livable area: 2,073 sqft
Property
Parking
- Total spaces: 2
- Parking features: Asphalt, Attached Garage, Driveway, Garage Door Opener
- Garage spaces: 2
- Has uncovered spaces: Yes
Features
- Levels: Bi-Level
Lot
- Size: 10,454 sqft
- Dimensions: 10,300
- Features: Wooded
Details
- Additional structures: Shed(s)
- Parcel number: 8230757
Construction
Type & style
- Home type: SingleFamily
- Architectural style: Traditional
- Property subtype: Single Family Residence
Materials
- Aluminum Siding, Brick, Steel Siding
- Roof: Shingle
Condition
- Year built: 1971
Utilities & green energy
- Sewer: Sanitary Sewer
- Water: Public
Community & neighborhood
Location
- Region: Sylvania
- Subdivision: Sylvan Square
Other
Other facts
- Listing terms: Cash,Conventional,FHA,VA Loan
Price history
| Date | Event | Price |
|---|---|---|
| 6/16/2023 | Sold | $255,000+2%$123/sqft |
Source: NORIS #6101219 Report a problem | ||
| 6/1/2023 | Pending sale | $250,000$121/sqft |
Source: NORIS #6101219 Report a problem | ||
| 5/16/2023 | Contingent | $250,000$121/sqft |
Source: NORIS #6101219 Report a problem | ||
| 5/12/2023 | Listed for sale | $250,000$121/sqft |
Source: NORIS #6101219 Report a problem | ||
| 6/30/2022 | Sold | $250,000+2%$121/sqft |
Source: NORIS #6087306 Report a problem | ||
Public tax history
| Year | Property taxes | Tax assessment |
|---|---|---|
| 2024 | $5,128 +17.3% | $81,410 +34.8% |
| 2023 | $4,371 -0.1% | $60,375 |
| 2022 | $4,377 -3.1% | $60,375 |
Find assessor info on the county website
Neighborhood: 43560
Nearby schools
GreatSchools rating
- 6/10Sylvan Elementary SchoolGrades: K-5Distance: 0.2 mi
- 6/10Sylvania Mccord Junior High SchoolGrades: 6-8Distance: 0.4 mi
- 8/10Sylvania Southview High SchoolGrades: 9-12Distance: 1.3 mi
Schools provided by the listing agent
- Elementary: Sylvan
- High: Southview
Source: NORIS. This data may not be complete. We recommend contacting the local school district to confirm school assignments for this home.
Get pre-qualified for a loan
At Zillow Home Loans, we can pre-qualify you in as little as 5 minutes with no impact to your credit score.An equal housing lender. NMLS #10287.
Sell for more on Zillow
Get a Zillow Showcase℠ listing at no additional cost and you could sell for .
$285,800
2% more+$5,716
With Zillow Showcase(estimated)$291,516


