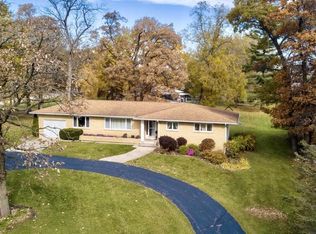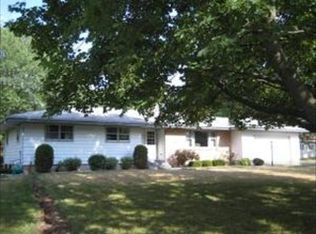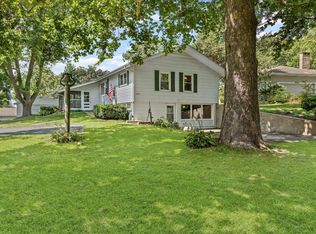Closed
$335,000
4612 Blue Jay Rd, Harvard, IL 60033
4beds
2,085sqft
Single Family Residence
Built in 1958
-- sqft lot
$362,600 Zestimate®
$161/sqft
$2,615 Estimated rent
Home value
$362,600
$330,000 - $399,000
$2,615/mo
Zestimate® history
Loading...
Owner options
Explore your selling options
What's special
A premier home, spacious lot, and premier updates! If you have a boat, RV, ATV, or multiple vehicles, this property has room for them all. Featuring a concrete driveway with two points of entry, 2 car attached garage, a stand alone one car garage, and RV parking stall, there's SO MUCH room! Inside, the suns ambiance flows through large windows that were all replaced in the fall of 2023. Outside of the bedrooms on the main floor, 3/4 inch red oak flooring shines in the living room, dining room, and kitchen. The sprawling master bedroom takes up the entire second floor, has new carpet, a separate tub from the shower, and a balcony. That fresh carpet smell permeates downstairs where a new drop ceiling was just installed. Pool table, rec room, game room, the ideas are endless for downstairs. Have no fear of tripping a breaker as the electric panel was also just replaced. Minutes from downtown, but with a country feel, on one of the largest lots in the neighborhood. County (not city) taxes to boot! Come take a look at this wonderful home and property before it's too late.
Zillow last checked: 8 hours ago
Listing updated: October 29, 2024 at 11:58am
Listing courtesy of:
Bryson Calvin 815-355-7564,
Berkshire Hathaway HomeServices Starck Real Estate
Bought with:
Carlos Gonzalez
Compass
Jose Rey
Compass
Source: MRED as distributed by MLS GRID,MLS#: 12081732
Facts & features
Interior
Bedrooms & bathrooms
- Bedrooms: 4
- Bathrooms: 2
- Full bathrooms: 2
Primary bedroom
- Features: Flooring (Carpet), Bathroom (Full)
- Level: Second
- Area: 525 Square Feet
- Dimensions: 25X21
Bedroom 2
- Features: Flooring (Carpet)
- Level: Main
- Area: 132 Square Feet
- Dimensions: 11X12
Bedroom 3
- Features: Flooring (Carpet)
- Level: Main
- Area: 132 Square Feet
- Dimensions: 11X12
Bedroom 4
- Features: Flooring (Carpet)
- Level: Basement
- Area: 192 Square Feet
- Dimensions: 16X12
Dining room
- Features: Flooring (Hardwood)
- Level: Main
- Area: 168 Square Feet
- Dimensions: 14X12
Kitchen
- Features: Flooring (Hardwood)
- Level: Main
- Area: 204 Square Feet
- Dimensions: 17X12
Laundry
- Level: Basement
- Area: 24 Square Feet
- Dimensions: 6X4
Living room
- Features: Flooring (Hardwood)
- Level: Main
- Area: 238 Square Feet
- Dimensions: 14X17
Heating
- Natural Gas
Cooling
- Central Air
Features
- Flooring: Hardwood
- Basement: Finished,Full
- Number of fireplaces: 1
- Fireplace features: Wood Burning, Living Room
Interior area
- Total structure area: 2,083
- Total interior livable area: 2,085 sqft
Property
Parking
- Total spaces: 13
- Parking features: Concrete, Garage Door Opener, On Site, Garage Owned, Attached, Detached, Driveway, Owned, Garage
- Attached garage spaces: 3
- Has uncovered spaces: Yes
Accessibility
- Accessibility features: No Disability Access
Features
- Patio & porch: Patio
- Exterior features: Balcony
Lot
- Dimensions: 302X120X302X118
Details
- Additional structures: RV/Boat Storage, Second Garage
- Parcel number: 0611277009
- Special conditions: None
Construction
Type & style
- Home type: SingleFamily
- Property subtype: Single Family Residence
Materials
- Vinyl Siding
- Foundation: Concrete Perimeter
- Roof: Asphalt
Condition
- New construction: No
- Year built: 1958
Utilities & green energy
- Sewer: Septic Tank
- Water: Well
Community & neighborhood
Location
- Region: Harvard
Other
Other facts
- Listing terms: Conventional
- Ownership: Fee Simple
Price history
| Date | Event | Price |
|---|---|---|
| 10/28/2024 | Sold | $335,000$161/sqft |
Source: | ||
| 9/15/2024 | Contingent | $335,000$161/sqft |
Source: | ||
| 9/6/2024 | Listed for sale | $335,000+81.1%$161/sqft |
Source: | ||
| 4/24/2006 | Sold | $185,000+21.3%$89/sqft |
Source: Public Record Report a problem | ||
| 12/30/1998 | Sold | $152,500$73/sqft |
Source: Public Record Report a problem | ||
Public tax history
| Year | Property taxes | Tax assessment |
|---|---|---|
| 2024 | $4,134 +1.7% | $65,673 +8.4% |
| 2023 | $4,066 -2.6% | $60,590 +4.3% |
| 2022 | $4,175 +3.2% | $58,097 +5.8% |
Find assessor info on the county website
Neighborhood: 60033
Nearby schools
GreatSchools rating
- 2/10Crosby Elementary SchoolGrades: K-3Distance: 0.7 mi
- 3/10Harvard Jr High SchoolGrades: 6-8Distance: 2.6 mi
- 2/10Harvard High SchoolGrades: 9-12Distance: 2.4 mi
Schools provided by the listing agent
- District: 50
Source: MRED as distributed by MLS GRID. This data may not be complete. We recommend contacting the local school district to confirm school assignments for this home.

Get pre-qualified for a loan
At Zillow Home Loans, we can pre-qualify you in as little as 5 minutes with no impact to your credit score.An equal housing lender. NMLS #10287.


