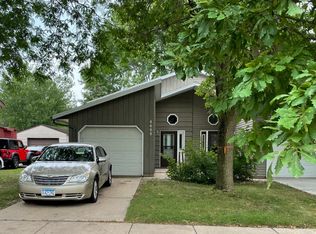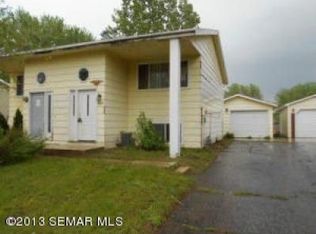Why rent when you can own your own home for less?! This move-in ready 2 bedroom, 1 1/2 bath property features new carpet, new paint, new fixtures, fireplace, large deck & a 1-car detached garage!
This property is off market, which means it's not currently listed for sale or rent on Zillow. This may be different from what's available on other websites or public sources.

