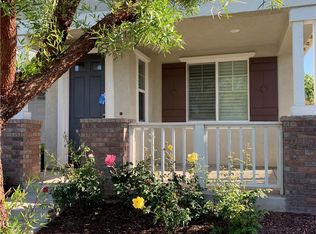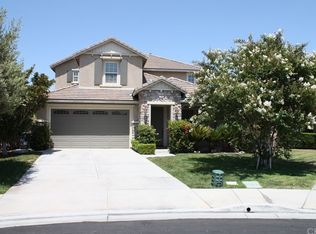Welcome to your dream home in the stunning and highly sought-after community of Wolf Creek.
This property is off market, which means it's not currently listed for sale or rent on Zillow. This may be different from what's available on other websites or public sources.


