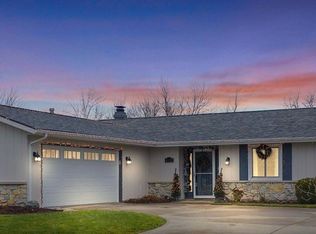This sprawling ranch is it !! Lots of updates, kitchen has solid surface counter tops, kitchen appliances stay including a new dishwasher and microwave. Unique backyard oasis makes for great outdoor entertaining. A huge wrap-around deck and patio surrounding the in ground pool with a new pool cover and pump. Also updated in 2016, the gutters and downspouts. New roof, windows, and skylight in 2019! Massive 16x16 4-seasons room with skylights overlooking the gorgeous in ground pool. Low-maintenance wood laminate flooring in LR/DR. Larger MBR complete with granite counter top and ceramic tile shower. Crown molding throughout. Granite counter tops in master & 1/2 bath. Walk to Haverhill Elementary, Summit Middle School and Homestead HS, enjoy the new Aboite Trails walking/biking paths and Jorgensen YMCA.
This property is off market, which means it's not currently listed for sale or rent on Zillow. This may be different from what's available on other websites or public sources.

