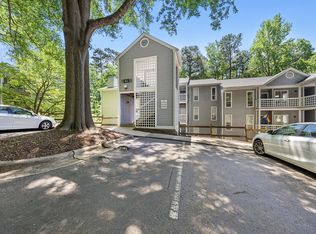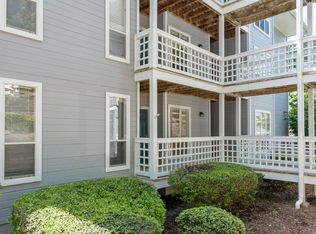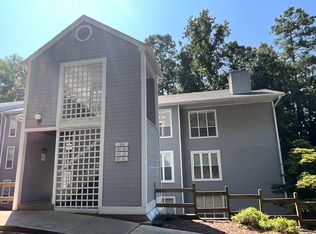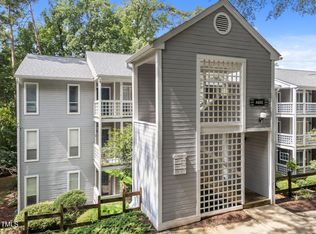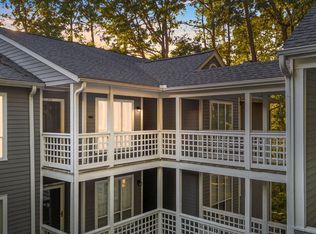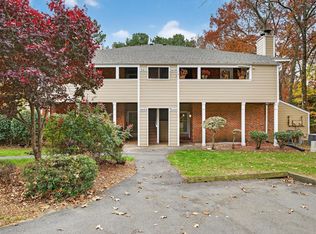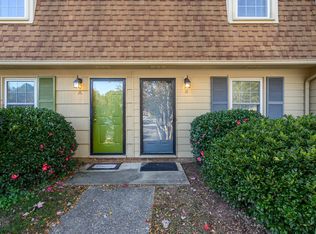Great Inventment Opportunity! Welcome to this beautifully maintained second-floor condo offering the convenience of entry-level access with no stairs! This light-filled 2-bedroom, 2-bath home boasts an open and inviting layout perfect for both relaxing and entertaining. New windows and sliding glass door (2023), new LVP flooring throughout (2022), new HVAC (2022), and new inteior paint (2020), The spacious dining area flows seamlessly into the living room featuring a wood-burning fireplace, ceiling fan, and access to a private balcony with outdoor storage. The kitchen is equipped with stainless steel appliances, including a new stove (2025), dishwasher (2023), and microwave (2020). The guest bedroom features a generous walk-in closet and easy access to the hall bathroom. The primary suite includes two closets, a private bath, and direct access to a second balcony with storage-ideal for morning coffee or quiet evenings. HOA dues cover water, sewer, and trash, and the amenities inlude a community pool and tennis courts. Washer, Dryer and Refrigerator all convey. Located just minutes from Rex Hospital, Crabtree Valley Mall, Lenovo Center, local restaurants, and downtown Raleigh.
For sale
Price cut: $30K (12/17)
$200,000
4611 Timbermill Ct APT 201, Raleigh, NC 27612
2beds
1,017sqft
Est.:
Condominium, Residential
Built in 1986
-- sqft lot
$198,600 Zestimate®
$197/sqft
$305/mo HOA
What's special
Wood-burning fireplaceGenerous walk-in closetNew hvacTwo closetsOpen and inviting layoutStainless steel appliancesCeiling fan
- 179 days |
- 447 |
- 34 |
Zillow last checked: 8 hours ago
Listing updated: December 17, 2025 at 03:49pm
Listed by:
Tammy Williams 919-649-6955,
Coldwell Banker Advantage
Source: Doorify MLS,MLS#: 10107193
Tour with a local agent
Facts & features
Interior
Bedrooms & bathrooms
- Bedrooms: 2
- Bathrooms: 2
- Full bathrooms: 2
Heating
- Central, Electric, Heat Pump
Cooling
- Ceiling Fan(s), Central Air, Electric, Heat Pump
Appliances
- Included: Dishwasher, Disposal, Dryer, Electric Range, Electric Water Heater, Microwave, Stainless Steel Appliance(s), Washer
- Laundry: In Hall, Laundry Room, Main Level
Features
- Bathtub/Shower Combination, Ceiling Fan(s), Dual Closets, Laminate Counters, Walk-In Closet(s)
- Flooring: Vinyl
- Doors: Sliding Doors, Storm Door(s)
- Windows: Blinds
- Number of fireplaces: 1
- Fireplace features: Living Room, Wood Burning
Interior area
- Total structure area: 1,017
- Total interior livable area: 1,017 sqft
- Finished area above ground: 1,017
- Finished area below ground: 0
Property
Parking
- Total spaces: 2
- Parking features: Parking Lot, Paved
- Uncovered spaces: 2
Features
- Levels: One
- Stories: 1
- Patio & porch: Covered
- Pool features: Association, Community
- Has view: Yes
- View description: Trees/Woods
Details
- Parcel number: 0785490665
Construction
Type & style
- Home type: Condo
- Architectural style: Traditional
- Property subtype: Condominium, Residential
Materials
- Masonite
- Foundation: Slab
- Roof: Shingle
Condition
- New construction: No
- Year built: 1986
Utilities & green energy
- Sewer: Public Sewer
- Water: Public
- Utilities for property: Cable Available, Electricity Connected, Sewer Connected, Water Connected
Community & HOA
Community
- Features: Pool, Tennis Court(s)
- Subdivision: Richland Run
HOA
- Has HOA: Yes
- Amenities included: Pool, Tennis Court(s)
- Services included: Sewer, Trash, Water
- HOA fee: $305 monthly
Location
- Region: Raleigh
Financial & listing details
- Price per square foot: $197/sqft
- Tax assessed value: $246,871
- Annual tax amount: $2,164
- Date on market: 7/3/2025
- Road surface type: Asphalt
Estimated market value
$198,600
$189,000 - $209,000
$1,434/mo
Price history
Price history
| Date | Event | Price |
|---|---|---|
| 12/17/2025 | Price change | $200,000-13%$197/sqft |
Source: | ||
| 11/20/2025 | Price change | $230,000-4.2%$226/sqft |
Source: | ||
| 10/22/2025 | Price change | $240,000-4%$236/sqft |
Source: | ||
| 9/28/2025 | Price change | $250,000-2%$246/sqft |
Source: | ||
| 9/13/2025 | Listed for sale | $255,000$251/sqft |
Source: | ||
Public tax history
Public tax history
| Year | Property taxes | Tax assessment |
|---|---|---|
| 2025 | $2,173 +0.4% | $246,871 |
| 2024 | $2,164 +33.7% | $246,871 +68.3% |
| 2023 | $1,619 +7.6% | $146,677 |
Find assessor info on the county website
BuyAbility℠ payment
Est. payment
$1,473/mo
Principal & interest
$990
HOA Fees
$305
Other costs
$178
Climate risks
Neighborhood: Northwest Raleigh
Nearby schools
GreatSchools rating
- 5/10Stough ElementaryGrades: PK-5Distance: 1.4 mi
- 6/10Oberlin Middle SchoolGrades: 6-8Distance: 3.6 mi
- 7/10Needham Broughton HighGrades: 9-12Distance: 4.8 mi
Schools provided by the listing agent
- Elementary: Wake - Stough
- Middle: Wake - Oberlin
- High: Wake - Broughton
Source: Doorify MLS. This data may not be complete. We recommend contacting the local school district to confirm school assignments for this home.
- Loading
- Loading
