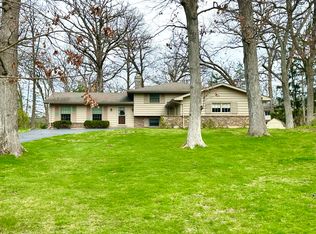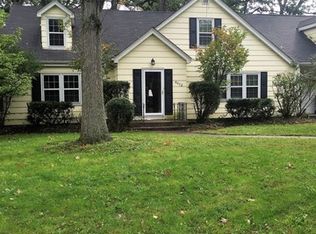Closed
$390,000
4611 Tile Line Rd, Crystal Lake, IL 60012
5beds
1,524sqft
Single Family Residence
Built in 1965
0.51 Acres Lot
$422,100 Zestimate®
$256/sqft
$2,952 Estimated rent
Home value
$422,100
$401,000 - $443,000
$2,952/mo
Zestimate® history
Loading...
Owner options
Explore your selling options
What's special
Welcome to your dream home! Introducing a stunning 5-bedroom, 3-bathroom RAISED RANCH home nestled on over half an acre in the coveted PRAIRIE RIDGE SCHOOL DISTRICT! Hardwood and ceramic tile floors throughout. The main floor is LIGHT AND BRIGHT, featuring an open living room, dining room, and kitchen with all STAINLESS STEEL APPLIANCES and a butler pantry. Four bedrooms, including a primary suite with a private bath, complete the main level. The walk-out basement boasts a fifth bedroom, laundry room, and a spacious family room with a WET BAR and glass sliding doors that lead to the expansive BRICK PAVER PATIO. The massive backyard features a shed and a charming CHICKEN COOP housing four laying hens that graciously provide around FOUR EGGS A DAY-- Truly farm-to-table living at its finest. Additional features include a zoned heating system for optimal comfort and efficiency. Only blocks away from Woodland Estates Park, offering amenities such as a basketball court, two tennis courts, a playground, walking path, gazebo, and more! Don't miss your chance to make this enchanting property your own! ***SELLER OFFERING A $600 HOME WARRANTY! *** View the Virtual 3D Tour to experience the full grandeur of the home.
Zillow last checked: 8 hours ago
Listing updated: June 16, 2024 at 01:02am
Listing courtesy of:
Jim Starwalt, ABR,CRS,CSC,GRI 847-548-2625,
Better Homes and Garden Real Estate Star Homes
Bought with:
Susan Wolfgarth
RE/MAX Suburban
Source: MRED as distributed by MLS GRID,MLS#: 12039193
Facts & features
Interior
Bedrooms & bathrooms
- Bedrooms: 5
- Bathrooms: 3
- Full bathrooms: 3
Primary bedroom
- Features: Flooring (Hardwood), Bathroom (Full)
- Level: Main
- Area: 220 Square Feet
- Dimensions: 11X20
Bedroom 2
- Features: Flooring (Hardwood)
- Level: Main
- Area: 187 Square Feet
- Dimensions: 17X11
Bedroom 3
- Features: Flooring (Hardwood)
- Level: Main
- Area: 143 Square Feet
- Dimensions: 13X11
Bedroom 4
- Features: Flooring (Hardwood)
- Level: Main
- Area: 143 Square Feet
- Dimensions: 13X11
Bedroom 5
- Features: Flooring (Ceramic Tile)
- Level: Basement
- Area: 154 Square Feet
- Dimensions: 11X14
Bar entertainment
- Features: Flooring (Ceramic Tile)
- Level: Basement
- Area: 48 Square Feet
- Dimensions: 8X6
Dining room
- Features: Flooring (Hardwood)
- Level: Main
- Area: 132 Square Feet
- Dimensions: 11X12
Family room
- Features: Flooring (Ceramic Tile)
- Level: Basement
- Area: 396 Square Feet
- Dimensions: 22X18
Foyer
- Features: Flooring (Ceramic Tile)
- Level: Lower
- Area: 63 Square Feet
- Dimensions: 9X7
Kitchen
- Features: Kitchen (Pantry-Butler), Flooring (Ceramic Tile)
- Level: Main
- Area: 143 Square Feet
- Dimensions: 11X13
Laundry
- Features: Flooring (Ceramic Tile)
- Level: Basement
- Area: 112 Square Feet
- Dimensions: 14X8
Living room
- Features: Flooring (Hardwood)
- Level: Main
- Area: 225 Square Feet
- Dimensions: 15X15
Heating
- Natural Gas, Forced Air, Sep Heating Systems - 2+, Zoned
Cooling
- Central Air
Appliances
- Included: Range, Microwave, Dishwasher, Refrigerator, Washer, Dryer, Stainless Steel Appliance(s), Gas Water Heater
- Laundry: In Unit
Features
- Wet Bar, 1st Floor Bedroom, 1st Floor Full Bath, Paneling
- Flooring: Hardwood
- Windows: Screens
- Basement: Finished,Exterior Entry,Rec/Family Area,Sleeping Area,Walk-Out Access
Interior area
- Total structure area: 2,868
- Total interior livable area: 1,524 sqft
Property
Parking
- Total spaces: 2
- Parking features: Asphalt, Garage Door Opener, On Site, Garage Owned, Attached, Garage
- Attached garage spaces: 2
- Has uncovered spaces: Yes
Accessibility
- Accessibility features: No Disability Access
Features
- Patio & porch: Patio
- Exterior features: Fire Pit
- Fencing: Invisible
Lot
- Size: 0.51 Acres
- Features: Mature Trees, Garden
Details
- Additional structures: Poultry Coop, Shed(s)
- Parcel number: 1429402016
- Special conditions: Home Warranty
- Other equipment: Ceiling Fan(s), Fan-Whole House, Sump Pump
Construction
Type & style
- Home type: SingleFamily
- Architectural style: Ranch
- Property subtype: Single Family Residence
Materials
- Vinyl Siding, Brick
- Roof: Asphalt
Condition
- New construction: No
- Year built: 1965
Details
- Warranty included: Yes
Utilities & green energy
- Sewer: Septic Tank
- Water: Private, Shared Well
Community & neighborhood
Security
- Security features: Security System, Carbon Monoxide Detector(s)
Community
- Community features: Park, Tennis Court(s), Lake, Street Paved
Location
- Region: Crystal Lake
- Subdivision: Walkup Country Woods
Other
Other facts
- Listing terms: Conventional
- Ownership: Fee Simple
Price history
| Date | Event | Price |
|---|---|---|
| 6/14/2024 | Sold | $390,000-1.3%$256/sqft |
Source: | ||
| 6/7/2024 | Pending sale | $395,000$259/sqft |
Source: | ||
| 5/2/2024 | Contingent | $395,000$259/sqft |
Source: | ||
| 4/29/2024 | Price change | $395,000-1.2%$259/sqft |
Source: | ||
| 4/25/2024 | Listed for sale | $399,900$262/sqft |
Source: | ||
Public tax history
| Year | Property taxes | Tax assessment |
|---|---|---|
| 2024 | $7,461 +3.5% | $104,056 +11.5% |
| 2023 | $7,210 +10.8% | $93,315 +15% |
| 2022 | $6,507 +5.4% | $81,169 +6.7% |
Find assessor info on the county website
Neighborhood: 60012
Nearby schools
GreatSchools rating
- 8/10North Elementary SchoolGrades: K-5Distance: 1.4 mi
- 8/10Hannah Beardsley Middle SchoolGrades: 6-8Distance: 1.8 mi
- 9/10Prairie Ridge High SchoolGrades: 9-12Distance: 0.7 mi
Schools provided by the listing agent
- District: 47
Source: MRED as distributed by MLS GRID. This data may not be complete. We recommend contacting the local school district to confirm school assignments for this home.
Get a cash offer in 3 minutes
Find out how much your home could sell for in as little as 3 minutes with a no-obligation cash offer.
Estimated market value$422,100
Get a cash offer in 3 minutes
Find out how much your home could sell for in as little as 3 minutes with a no-obligation cash offer.
Estimated market value
$422,100

