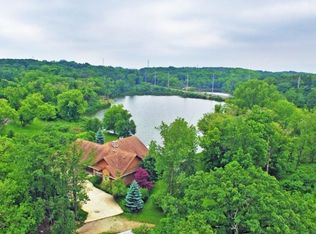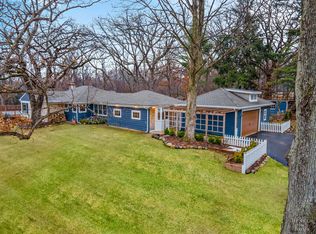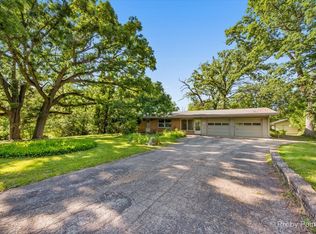Peace and quiet, essential? Home Office, essential? Love the idea of creating new spaces? If your answer is "Yes", then this may be the home for you. Located in a quiet and peaceful setting, you will find that this 1930's farmhouse style home allows for all that and more. When not in your home office or relaxing on the deck, there are projects that could make this home what you have envisioned your dream home to be. The 2nd level is the perfect area for a 4th bedroom, workspace, home schooling, or just needed storage. The renovation potential for the 2nd building has much to offer. You can create a guesthouse, artist studio, mancave, private gym or Yoga space, small home business, and much more! Missing your In-laws? Then the 2nd building can be turned into their very own In-law arrangement. Your imagination is the only limitation! Gas and electric already at the building. This is an equity building opportunity. Both buildings are Sold As Is.
This property is off market, which means it's not currently listed for sale or rent on Zillow. This may be different from what's available on other websites or public sources.


