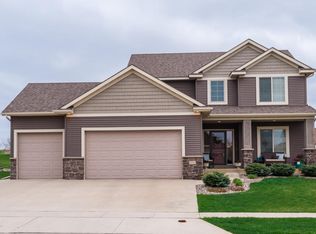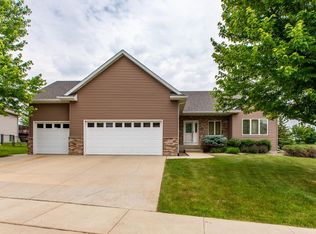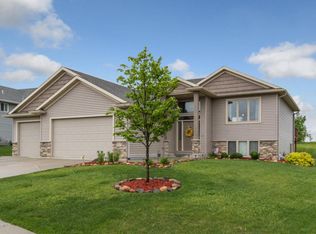This angled split, with a large entryway, is spotless from top to bottom. Beautiful hardwood floors throughout the kitchen and dining shine while recessed lights, the vaulted ceiling, and access to the backyard emphasize the main floor spaciousness. Enjoy the tremendous location on a large half acre lot with southern exposure. The large maintenance-free deck and paver patio are wonderful
This property is off market, which means it's not currently listed for sale or rent on Zillow. This may be different from what's available on other websites or public sources.


