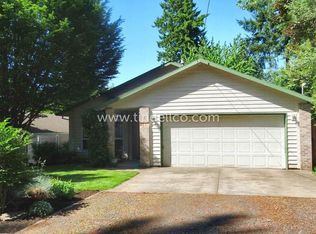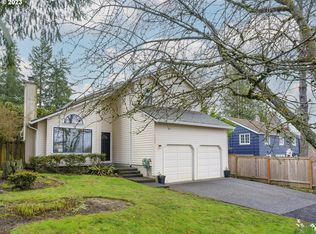Sold
$602,000
4611 SW Arnold St, Portland, OR 97219
3beds
1,292sqft
Residential, Single Family Residence
Built in 1993
5,227.2 Square Feet Lot
$588,200 Zestimate®
$466/sqft
$2,873 Estimated rent
Home value
$588,200
$547,000 - $629,000
$2,873/mo
Zestimate® history
Loading...
Owner options
Explore your selling options
What's special
Brimming with thoughtful updates and modern touches, this Delightful West Portland Park Ranch sits in a friendly and active neighborhood and is designed for easy living. Vaulted ceilings, skylights, and an open, well-planned layout create a bright and spacious feel. The gourmet kitchen is a chef’s dream, featuring quartz countertops, a subway tile backsplash, a large island, and abundant storage. Cozy up by the gas fireplace, relax in the primary suite with a walk-in closet and en-suite bath, or entertain under the covered backyard patio. The large insulated garage can be used year-round for gym or play space and the house is close to parks and running trails. The house is in a convenient location for easy access to Multnomah Village and Portland's downtown and east side neighborhoods. Stylish fixtures, central AC, and countless other upgrades complete this move-in-ready gem! [Home Energy Score = 6. HES Report at https://rpt.greenbuildingregistry.com/hes/OR10134613]
Zillow last checked: 8 hours ago
Listing updated: April 16, 2025 at 02:16am
Listed by:
Rachel Freed 503-312-8269,
Urban Nest Realty,
Holly Burton 503-887-8299,
Urban Nest Realty
Bought with:
Beth Benner, 200404033
Living Room Realty
Source: RMLS (OR),MLS#: 294283160
Facts & features
Interior
Bedrooms & bathrooms
- Bedrooms: 3
- Bathrooms: 2
- Full bathrooms: 2
- Main level bathrooms: 2
Primary bedroom
- Features: Ceiling Fan, Exterior Entry, Ensuite, Wallto Wall Carpet
- Level: Main
- Area: 168
- Dimensions: 12 x 14
Bedroom 2
- Features: Wallto Wall Carpet
- Level: Main
- Area: 121
- Dimensions: 11 x 11
Bedroom 3
- Features: Wallto Wall Carpet
- Level: Main
- Area: 110
- Dimensions: 10 x 11
Dining room
- Features: Engineered Hardwood
- Level: Main
- Area: 165
- Dimensions: 11 x 15
Kitchen
- Features: Eating Area, Island, Pantry, Engineered Hardwood, Free Standing Range, Free Standing Refrigerator, Quartz
- Level: Main
- Area: 150
- Width: 15
Living room
- Features: Bay Window, Fireplace, Engineered Hardwood, High Ceilings
- Level: Main
- Area: 304
- Dimensions: 16 x 19
Heating
- Forced Air, Fireplace(s)
Cooling
- Central Air
Appliances
- Included: Dishwasher, Disposal, Free-Standing Gas Range, Free-Standing Refrigerator, Gas Appliances, Instant Hot Water, Range Hood, Stainless Steel Appliance(s), Washer/Dryer, Free-Standing Range, Gas Water Heater
- Laundry: Laundry Room
Features
- Quartz, Solar Tube(s), Vaulted Ceiling(s), Eat-in Kitchen, Kitchen Island, Pantry, High Ceilings, Ceiling Fan(s), Tile
- Flooring: Engineered Hardwood, Wall to Wall Carpet
- Windows: Double Pane Windows, Vinyl Frames, Bay Window(s)
- Basement: Crawl Space
- Number of fireplaces: 1
- Fireplace features: Gas
Interior area
- Total structure area: 1,292
- Total interior livable area: 1,292 sqft
Property
Parking
- Total spaces: 2
- Parking features: Driveway, Garage Door Opener, Attached
- Attached garage spaces: 2
- Has uncovered spaces: Yes
Accessibility
- Accessibility features: Garage On Main, One Level, Accessibility
Features
- Stories: 1
- Patio & porch: Covered Patio, Deck
- Exterior features: Yard, Exterior Entry
- Fencing: Fenced
Lot
- Size: 5,227 sqft
- Features: Level, SqFt 5000 to 6999
Details
- Parcel number: R302462
- Zoning: R-5
Construction
Type & style
- Home type: SingleFamily
- Architectural style: Ranch
- Property subtype: Residential, Single Family Residence
Materials
- Cedar
- Foundation: Concrete Perimeter
- Roof: Composition
Condition
- Resale
- New construction: No
- Year built: 1993
Utilities & green energy
- Gas: Gas
- Sewer: Public Sewer
- Water: Public
- Utilities for property: Cable Connected
Community & neighborhood
Location
- Region: Portland
- Subdivision: West Portland
Other
Other facts
- Listing terms: Cash,Conventional
- Road surface type: Paved
Price history
| Date | Event | Price |
|---|---|---|
| 8/1/2025 | Listing removed | $2,700$2/sqft |
Source: Zillow Rentals | ||
| 7/30/2025 | Listed for rent | $2,700$2/sqft |
Source: Zillow Rentals | ||
| 4/11/2025 | Sold | $602,000+11.5%$466/sqft |
Source: | ||
| 3/18/2025 | Pending sale | $539,900$418/sqft |
Source: | ||
| 3/14/2025 | Listed for sale | $539,900+20%$418/sqft |
Source: | ||
Public tax history
| Year | Property taxes | Tax assessment |
|---|---|---|
| 2025 | $8,256 +3.7% | $306,690 +3% |
| 2024 | $7,959 +4% | $297,760 +3% |
| 2023 | $7,653 +2.2% | $289,090 +3% |
Find assessor info on the county website
Neighborhood: West Portland Park
Nearby schools
GreatSchools rating
- 8/10Markham Elementary SchoolGrades: K-5Distance: 0.3 mi
- 8/10Jackson Middle SchoolGrades: 6-8Distance: 0.5 mi
- 8/10Ida B. Wells-Barnett High SchoolGrades: 9-12Distance: 2.8 mi
Schools provided by the listing agent
- Elementary: Markham
- Middle: Jackson
- High: Ida B Wells
Source: RMLS (OR). This data may not be complete. We recommend contacting the local school district to confirm school assignments for this home.
Get a cash offer in 3 minutes
Find out how much your home could sell for in as little as 3 minutes with a no-obligation cash offer.
Estimated market value
$588,200
Get a cash offer in 3 minutes
Find out how much your home could sell for in as little as 3 minutes with a no-obligation cash offer.
Estimated market value
$588,200

