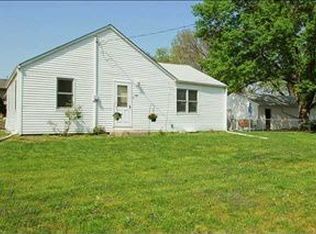Nice ranch home on deep lot. It's bigger than it looks with an addition added with full basement. Part of the basement is finished too. Huge 2-1/2 car garage (24x28) which includes 220 voltage and secruity system. 8x8 Shed on cement slab in backyard. Nice living room, dining room with window seat, kitchen with updated cabinets and oak floors. 1st floor laundry, 4th and 5th potential bedrooms in LL, this home features central VAC, Security system and intercom system. Furnace, air conditioner and water heater are approx 6 yrs old. Roof is approx 9 yrs old. Fenced in back yard too. Call today to see!<br/><br/>Brokered and Advertised by: RE/MAX Select<br/>Listing Agent: Neil Timmins<br/>
This property is off market, which means it's not currently listed for sale or rent on Zillow. This may be different from what's available on other websites or public sources.


