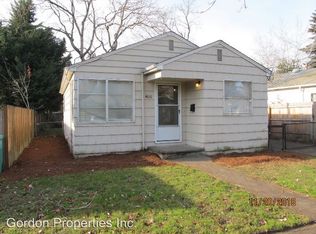Sold
$363,000
4611 SE 79th Ave, Portland, OR 97206
2beds
740sqft
Residential, Single Family Residence
Built in 1951
5,227.2 Square Feet Lot
$364,100 Zestimate®
$491/sqft
$1,944 Estimated rent
Home value
$364,100
$346,000 - $382,000
$1,944/mo
Zestimate® history
Loading...
Owner options
Explore your selling options
What's special
Come enjoy this charming bungalow with its huge, fenced backyard! The original hardwood floors pair with the excellent natural light to create a warm and welcoming atmosphere. The living room seamlessly flows into the kitchen with breakfast nook, boasting modern appliances. Thoughtful updates include a newer roof, siding, windows, and a high efficiency heat pump for your thermal comfort. The large size of the yard provides endless possibilities for outdoor activities, gardening, or the potential to add a detached garage or ADU - bring your vision! Whether you're hosting a barbecue with friends, enjoying a quiet morning coffee on the deck, or indulging in some gardening, this backyard will quickly become a favorite spot. Live just minutes from an abundance of eateries, grocery stores, food carts and Assembly Brewing. The amazing new Holgate Library at the end of the block is scheduled to be completed at the end of Spring 2024. [Home Energy Score = 8. HES Report at https://rpt.greenbuildingregistry.com/hes/OR10219580]
Zillow last checked: 8 hours ago
Listing updated: October 09, 2023 at 02:54am
Listed by:
Nicholas Swann 503-577-5177,
Windermere Realty Trust,
Matt Mahaffy 503-936-3511,
Windermere Realty Trust
Bought with:
Hannah Novak, 201103007
Keller Williams Sunset Corridor
Source: RMLS (OR),MLS#: 23478536
Facts & features
Interior
Bedrooms & bathrooms
- Bedrooms: 2
- Bathrooms: 1
- Full bathrooms: 1
- Main level bathrooms: 1
Primary bedroom
- Features: Closet, Wood Floors
- Level: Main
Bedroom 2
- Features: Closet, Wood Floors
- Level: Main
Kitchen
- Features: Dishwasher, Kitchen Dining Room Combo, Free Standing Range, Free Standing Refrigerator, Washer Dryer
- Level: Main
Living room
- Features: Wood Floors
- Level: Main
Heating
- Baseboard, Ductless, Mini Split
Cooling
- Heat Pump
Appliances
- Included: Dishwasher, Free-Standing Range, Free-Standing Refrigerator, Washer/Dryer, Electric Water Heater
- Laundry: Laundry Room
Features
- Closet, Kitchen Dining Room Combo
- Flooring: Hardwood, Vinyl, Wood
- Windows: Double Pane Windows, Vinyl Frames
- Basement: Crawl Space
Interior area
- Total structure area: 740
- Total interior livable area: 740 sqft
Property
Parking
- Parking features: Driveway, On Street
- Has uncovered spaces: Yes
Accessibility
- Accessibility features: Main Floor Bedroom Bath, Minimal Steps, Natural Lighting, One Level, Accessibility
Features
- Levels: One
- Stories: 1
- Patio & porch: Deck, Patio
- Exterior features: Fire Pit, Garden, Raised Beds, Yard
- Fencing: Fenced
Lot
- Size: 5,227 sqft
- Dimensions: 135' x 40'
- Features: Level, SqFt 5000 to 6999
Details
- Additional structures: ToolShed
- Parcel number: R244119
Construction
Type & style
- Home type: SingleFamily
- Architectural style: Cottage
- Property subtype: Residential, Single Family Residence
Materials
- Cement Siding
- Foundation: Concrete Perimeter
- Roof: Composition
Condition
- Resale
- New construction: No
- Year built: 1951
Utilities & green energy
- Sewer: Public Sewer
- Water: Public
Community & neighborhood
Location
- Region: Portland
- Subdivision: Foster-Powell
Other
Other facts
- Listing terms: Cash,Conventional,FHA,VA Loan
- Road surface type: Paved
Price history
| Date | Event | Price |
|---|---|---|
| 10/6/2023 | Sold | $363,000$491/sqft |
Source: | ||
| 9/15/2023 | Pending sale | $363,000$491/sqft |
Source: | ||
| 9/6/2023 | Price change | $363,000-3.2%$491/sqft |
Source: | ||
| 9/1/2023 | Price change | $374,9000%$507/sqft |
Source: | ||
| 7/20/2023 | Listed for sale | $374,990+36.4%$507/sqft |
Source: | ||
Public tax history
| Year | Property taxes | Tax assessment |
|---|---|---|
| 2025 | $3,112 +3.7% | $115,490 +3% |
| 2024 | $3,000 +4% | $112,130 +3% |
| 2023 | $2,885 +2.2% | $108,870 +3% |
Find assessor info on the county website
Neighborhood: Foster-Powell
Nearby schools
GreatSchools rating
- 4/10Marysville Elementary SchoolGrades: K-5Distance: 0.2 mi
- 5/10Kellogg Middle SchoolGrades: 6-8Distance: 0.8 mi
- 6/10Franklin High SchoolGrades: 9-12Distance: 1.5 mi
Schools provided by the listing agent
- Elementary: Marysville
- Middle: Kellogg
- High: Franklin
Source: RMLS (OR). This data may not be complete. We recommend contacting the local school district to confirm school assignments for this home.
Get a cash offer in 3 minutes
Find out how much your home could sell for in as little as 3 minutes with a no-obligation cash offer.
Estimated market value
$364,100
Get a cash offer in 3 minutes
Find out how much your home could sell for in as little as 3 minutes with a no-obligation cash offer.
Estimated market value
$364,100
