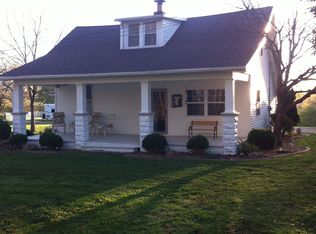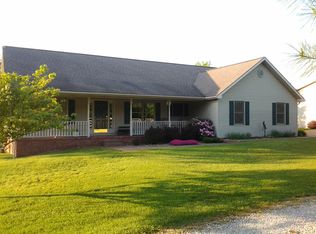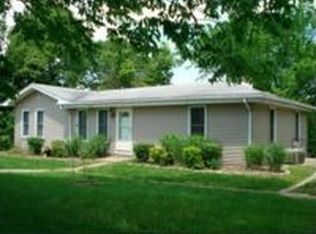Lovingly maintained 3 to 4 bedroom home on beautiful lot just minutes from Evansville! Much larger than it looks. Versatile front room is used as an office but would make a great living or dining room. Family room has ventless gas fireplace and double doors to patio. Eat-in kitchen with big island, large pantry, and window to family room. Beautiful Wilson Art flooring throughout most of home. 3/4 basement is dry and has plenty of storage and a possible 4th bedroom and hot tub. Inviting front porch with swing, first floor laundry with utility sink, lighted basket ball court, pull down stairs to partially floored attic, all on .83 acres. Updates: 2008 Carrier Infinity Hybrid HVAC, Iron filter, gutter guards; 2007 motor for aerator system, doors; 2006 replacement windows, dishwasher; 2002 roof. Brand new custom blinds to be installed soon in dining room and all bedrooms. Includes: hot tub, swing, dishwasher, refrigerator, range/oven, all blinds, ABK security system, washer and dryer, wate
This property is off market, which means it's not currently listed for sale or rent on Zillow. This may be different from what's available on other websites or public sources.



