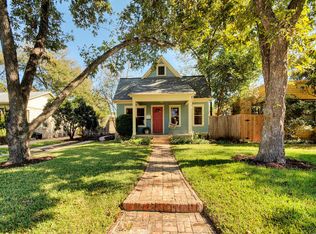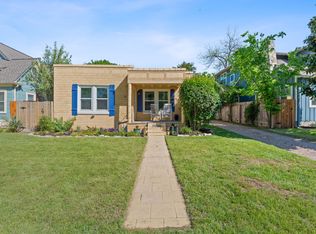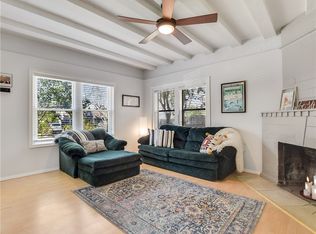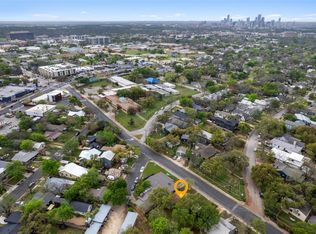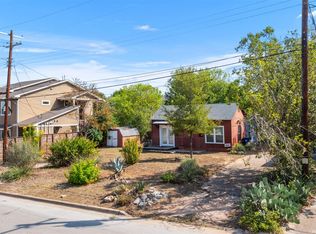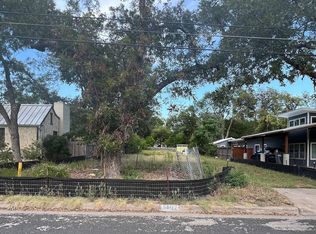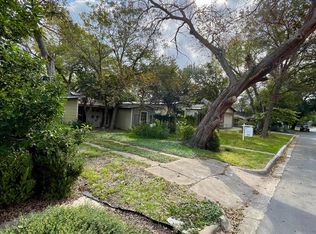Prime Rosedale lot on a quiet, tree-lined street—surrounded exclusively by charming single-family homes. Walk to parks, cafes, Central Market, and all the neighborhood favorites within minutes. Build your Austin dream in one of the city’s most coveted, walkable pockets.
Active
$725,000
4611 Rosedale Ave, Austin, TX 78756
0beds
0baths
6,795.36Square Feet
Unimproved Land
Built in ----
6,795.36 Square Feet Lot
$-- Zestimate®
$--/sqft
$-- HOA
What's special
Quiet tree-lined street
- 107 days |
- 256 |
- 6 |
Zillow last checked: 8 hours ago
Listing updated: December 11, 2025 at 07:25am
Listed by:
Paola McElheron (512) 740-0071,
Local Color Realty Group (512) 740-0071,
Anastasia Peplinski (737) 786-1088,
Local Color Realty Group
Source: Unlock MLS,MLS#: 9677289
Facts & features
Interior
Bedrooms & bathrooms
- Bedrooms: 0
- Bathrooms: 0
Video & virtual tour
Property
Features
- Has view: Yes
- View description: Neighborhood
- Waterfront features: None
Lot
- Size: 6,795.36 Square Feet
- Features: Back Yard, Curbs, Front Yard, Landscaped, Level, Public Maintained Road, Sprinkler - Automatic, Trees-Large (Over 40 Ft)
- Topography: Level
Details
- Additional structures: Storage, Workshop
- Parcel number: 4611 Rosedale
- Special conditions: Standard
Utilities & green energy
- Sewer: Public Sewer
- Water: Public
- Utilities for property: Cable Available, Electricity Connected, Internet-Cable, Natural Gas Connected, Sewer Connected, Water Connected
Community & HOA
Community
- Features: None
- Subdivision: Rosedale G
HOA
- Has HOA: No
Location
- Region: Austin
Financial & listing details
- Tax assessed value: $510,821
- Annual tax amount: $11,391
- Date on market: 8/28/2025
- Listing terms: Cash,Conventional,VA Loan
- Electric utility on property: Yes
Estimated market value
Not available
Estimated sales range
Not available
Not available
Price history
Price history
| Date | Event | Price |
|---|---|---|
| 8/28/2025 | Listed for sale | $725,000 |
Source: | ||
| 8/21/2025 | Listing removed | $2,195 |
Source: Zillow Rentals Report a problem | ||
| 8/15/2025 | Listed for rent | $2,195+41.7% |
Source: Zillow Rentals Report a problem | ||
| 8/13/2025 | Listing removed | $725,000 |
Source: | ||
| 7/9/2025 | Price change | $725,000-6.5% |
Source: | ||
Public tax history
Public tax history
| Year | Property taxes | Tax assessment |
|---|---|---|
| 2025 | -- | $510,821 -15.1% |
| 2024 | $8,099 +7% | $601,745 +10% |
| 2023 | $7,569 -17.6% | $547,041 -24% |
Find assessor info on the county website
BuyAbility℠ payment
Estimated monthly payment
Boost your down payment with 6% savings match
Earn up to a 6% match & get a competitive APY with a *. Zillow has partnered with to help get you home faster.
Learn more*Terms apply. Match provided by Foyer. Account offered by Pacific West Bank, Member FDIC.Climate risks
Neighborhood: Rosedale
Nearby schools
GreatSchools rating
- 9/10Highland Park Elementary SchoolGrades: PK-5Distance: 1.4 mi
- 8/10Lamar Middle SchoolGrades: 6-8Distance: 1.4 mi
- 9/10Mccallum High SchoolGrades: 9-12Distance: 1 mi
Schools provided by the listing agent
- Elementary: Highland Park
- Middle: Lamar (Austin ISD)
- High: McCallum
- District: Austin ISD
Source: Unlock MLS. This data may not be complete. We recommend contacting the local school district to confirm school assignments for this home.
- Loading
