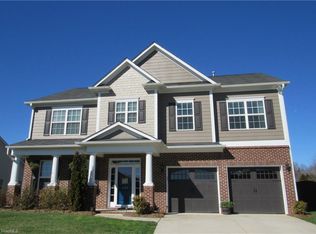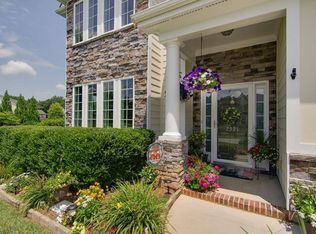Sold for $549,000 on 09/26/25
$549,000
4611 River Valley Rd, High Point, NC 27265
5beds
4,259sqft
Stick/Site Built, Residential, Single Family Residence
Built in 2007
0.31 Acres Lot
$551,800 Zestimate®
$--/sqft
$3,259 Estimated rent
Home value
$551,800
$502,000 - $607,000
$3,259/mo
Zestimate® history
Loading...
Owner options
Explore your selling options
What's special
Wow, so much space and move-in ready complete with brand new paint! This gorgeous home gives an open and airy feel with so much natural light and plenty of room for everyone including 5 bedrooms and 4 full bathrooms. Main level includes living room, dining room, huge den with gas fireplace, and guest bedroom with adjacent full bathroom. Spacious kitchen features granite countertops, stainless steel appliances, double oven, and a large pantry. Upstairs you will find the primary bedroom with ensuite, huge walk in closet, 3 additional bedrooms, and an expansive loft. Two laundry rooms (one up and one down) for added convenience. Outside is ready for entertaining with a great flat backyard and partially fenced in. All of this plus 3 car garage, newer upstairs HVAC, brand new interior paint, 2024 exterior paint, and so much more! Washer, dryer and fridge to convey.
Zillow last checked: 8 hours ago
Listing updated: September 27, 2025 at 01:07am
Listed by:
Karen Bolyard 336-202-4477,
Karen Bolyard Real Estate Group Brokered by eXp Realty
Bought with:
Amy Scheid, 330003
R&B Legacy Group
Source: Triad MLS,MLS#: 1190386 Originating MLS: Greensboro
Originating MLS: Greensboro
Facts & features
Interior
Bedrooms & bathrooms
- Bedrooms: 5
- Bathrooms: 4
- Full bathrooms: 4
- Main level bathrooms: 1
Primary bedroom
- Level: Second
- Dimensions: 22.67 x 16.17
Bedroom 2
- Level: Main
- Dimensions: 13.08 x 12
Bedroom 3
- Level: Second
- Dimensions: 14.42 x 14
Bedroom 4
- Level: Second
- Dimensions: 17.17 x 11.08
Bedroom 5
- Level: Second
- Dimensions: 16.25 x 11.25
Breakfast
- Level: Main
- Dimensions: 16.08 x 10
Den
- Level: Main
- Dimensions: 18.33 x 18
Dining room
- Level: Main
- Dimensions: 15.33 x 12.5
Kitchen
- Level: Main
- Dimensions: 16.08 x 11.83
Living room
- Level: Main
- Dimensions: 25 x 16.08
Heating
- Forced Air, Natural Gas
Cooling
- Central Air
Appliances
- Included: Gas Water Heater
Features
- Has basement: No
- Number of fireplaces: 1
- Fireplace features: Den
Interior area
- Total structure area: 4,259
- Total interior livable area: 4,259 sqft
- Finished area above ground: 4,259
Property
Parking
- Total spaces: 3
- Parking features: Driveway, Garage, Attached
- Attached garage spaces: 3
- Has uncovered spaces: Yes
Features
- Levels: Two
- Stories: 2
- Pool features: None
Lot
- Size: 0.31 Acres
Details
- Parcel number: 214094
- Zoning: RS-12
- Special conditions: Owner Sale
Construction
Type & style
- Home type: SingleFamily
- Property subtype: Stick/Site Built, Residential, Single Family Residence
Materials
- Brick, Cement Siding, Wood Siding
- Foundation: Slab
Condition
- Year built: 2007
Utilities & green energy
- Sewer: Public Sewer
- Water: Public
Community & neighborhood
Location
- Region: High Point
- Subdivision: Alderbrook
HOA & financial
HOA
- Has HOA: Yes
- HOA fee: $64 monthly
Other
Other facts
- Listing agreement: Exclusive Right To Sell
- Listing terms: Cash,Conventional,VA Loan
Price history
| Date | Event | Price |
|---|---|---|
| 9/26/2025 | Sold | $549,000 |
Source: | ||
| 8/31/2025 | Pending sale | $549,000 |
Source: | ||
| 8/14/2025 | Listed for sale | $549,000+83.6% |
Source: | ||
| 4/1/2008 | Sold | $299,000$70/sqft |
Source: Public Record Report a problem | ||
Public tax history
| Year | Property taxes | Tax assessment |
|---|---|---|
| 2025 | $5,717 | $414,900 |
| 2024 | $5,717 +2.2% | $414,900 |
| 2023 | $5,593 | $414,900 |
Find assessor info on the county website
Neighborhood: 27265
Nearby schools
GreatSchools rating
- 8/10Southwest Elementary SchoolGrades: K-5Distance: 1.4 mi
- 3/10Southwest Guilford Middle SchoolGrades: 6-8Distance: 1.3 mi
- 5/10Southwest Guilford High SchoolGrades: 9-12Distance: 1.1 mi
Schools provided by the listing agent
- Elementary: Southwest
- Middle: Southwest
- High: Southwest
Source: Triad MLS. This data may not be complete. We recommend contacting the local school district to confirm school assignments for this home.
Get a cash offer in 3 minutes
Find out how much your home could sell for in as little as 3 minutes with a no-obligation cash offer.
Estimated market value
$551,800
Get a cash offer in 3 minutes
Find out how much your home could sell for in as little as 3 minutes with a no-obligation cash offer.
Estimated market value
$551,800

