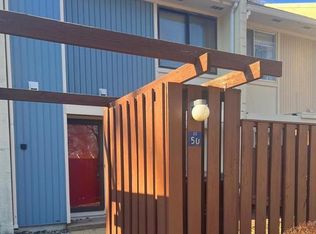Step into this bright and inviting townhouse, featuring abundant natural light across all levels. The entry level features a versatile bedroom with its own full bath - ideal for guests, a home office, or a personal gym. Just down the hall, you'll find access to the two car garage and a convenient storage closet. On the main level, enjoy an open concept layout that seamlessly connects the living room, dining area, and modern kitchen- perfect for entertaining or relaxing at home. The kitchen boasts a large kitchen island, ideal for meal prep and casual dining. Upstairs you'll find the spacious primary suite which includes its own private bath and walk in closet. Across the hall is a secondary bedroom with a full bath, offering comfort and privacy. The top level features a bonus loft space ideal for a 4th bedroom, home office, or guest area and a half bath as well as access to the rooftop terrace- perfect for outdoor lounging. This home offers the perfect blend of comfort, functionality, and modern living. Schedule your showing today!
Townhouse for rent
$3,800/mo
4611 Quinns Mill Way, Chantilly, VA 20151
3beds
2,136sqft
Price may not include required fees and charges.
Townhouse
Available now
Dogs OK
Central air, electric
In unit laundry
2 Attached garage spaces parking
Natural gas, forced air
What's special
Private bathBonus loft spaceRooftop terraceOpen concept layoutLarge kitchen islandAbundant natural lightSpacious primary suite
- 24 days
- on Zillow |
- -- |
- -- |
Travel times
Looking to buy when your lease ends?
Consider a first-time homebuyer savings account designed to grow your down payment with up to a 6% match & 4.15% APY.
Facts & features
Interior
Bedrooms & bathrooms
- Bedrooms: 3
- Bathrooms: 5
- Full bathrooms: 3
- 1/2 bathrooms: 2
Heating
- Natural Gas, Forced Air
Cooling
- Central Air, Electric
Appliances
- Included: Dishwasher, Disposal, Dryer, Microwave, Oven, Refrigerator, Stove, Washer
- Laundry: In Unit
Features
- Combination Dining/Living, Combination Kitchen/Living, Dining Area, Eat-in Kitchen, Kitchen - Galley, Kitchen Island, Open Floorplan, Pantry, Walk In Closet
- Flooring: Hardwood
Interior area
- Total interior livable area: 2,136 sqft
Property
Parking
- Total spaces: 2
- Parking features: Attached, Driveway, Covered
- Has attached garage: Yes
- Details: Contact manager
Features
- Exterior features: Accessible Entrance, Additional Storage Area, Architecture Style: Contemporary, Attached Garage, Combination Dining/Living, Combination Kitchen/Living, Community, Dining Area, Driveway, Eat-in Kitchen, Garage Door Opener, Garage Faces Rear, Gas Water Heater, Heating system: 90% Forced Air, Heating: Gas, Kitchen - Galley, Kitchen Island, Open Floorplan, Pantry, Stainless Steel Appliance(s), Walk In Closet
Details
- Parcel number: 0441200086
Construction
Type & style
- Home type: Townhouse
- Architectural style: Contemporary
- Property subtype: Townhouse
Condition
- Year built: 2020
Building
Management
- Pets allowed: Yes
Community & HOA
Location
- Region: Chantilly
Financial & listing details
- Lease term: Contact For Details
Price history
| Date | Event | Price |
|---|---|---|
| 7/13/2025 | Price change | $3,800-9.5%$2/sqft |
Source: Bright MLS #VAFX2248028 | ||
| 6/25/2025 | Listed for rent | $4,200$2/sqft |
Source: Bright MLS #VAFX2248028 | ||
| 3/19/2024 | Listing removed | -- |
Source: Bright MLS #VAFX2165028 | ||
| 2/21/2024 | Listed for rent | $4,200$2/sqft |
Source: Bright MLS #VAFX2165028 | ||
| 10/23/2020 | Sold | $706,830$331/sqft |
Source: Public Record | ||
![[object Object]](https://photos.zillowstatic.com/fp/6be0481c987125f4e62820a4db9e5dbf-p_i.jpg)
