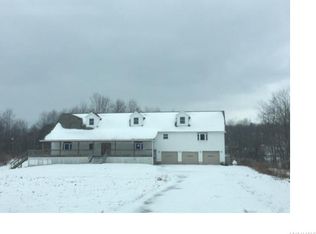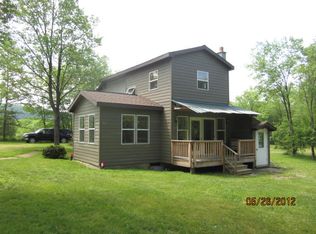Closed
$226,000
4611 Porter Hollow Rd, Great Valley, NY 14741
3beds
1,568sqft
Manufactured Home, Single Family Residence
Built in 2000
10.2 Acres Lot
$225,300 Zestimate®
$144/sqft
$1,685 Estimated rent
Home value
$225,300
$128,000 - $394,000
$1,685/mo
Zestimate® history
Loading...
Owner options
Explore your selling options
What's special
NEW PRICE!!!! MOTIVATED SELLERS!!! A complete transformation top to bottom! This sprawling 3 bedroom, 2 bathroom single story home on 10+ acres is MOVE-IN READY!!! EVERYTHING, yes EVERYTHING, has been done for you! New kitchen, bathrooms, roof, decks, flooring, fixtures, trim, paint, plumbing, electric, etc....the list is endless! From the moment you walk through the front door, "WOW" is what you'll be saying! A huge step-down living room opens to the spacious, brand new kitchen, designed for the chef of the family! A large dining area off from the kitchen makes hosting get-togethers a breeze! The primary suite is a show stopper! An amazing, thought out private bathroom features dual vanities, stall shower, soaker tub, and storage solutions! Two additional bedrooms and a second full bathroom adds to the charm of this home! The full, walk-out basement is heated and adds so much more storage space or workshop area! Owners are having seamless gutters installed and are sealing the exterior foundation walls. As if this property couldn't get any sweeter, this home is located on 10+ acres in the Ellicottville School District!
Zillow last checked: 8 hours ago
Listing updated: October 15, 2025 at 07:16pm
Listed by:
Ciji L VanDyke 716-244-8924,
RE/MAX On Point
Bought with:
Cybil J. Brock, 10401358947
Howard Hanna
Terry M. Kelley, 30KE090043X
Howard Hanna
Source: NYSAMLSs,MLS#: B1593761 Originating MLS: Buffalo
Originating MLS: Buffalo
Facts & features
Interior
Bedrooms & bathrooms
- Bedrooms: 3
- Bathrooms: 2
- Full bathrooms: 2
- Main level bathrooms: 2
- Main level bedrooms: 3
Bedroom 1
- Level: First
Bedroom 2
- Level: First
Bedroom 3
- Level: First
Dining room
- Level: First
Kitchen
- Level: First
Laundry
- Level: First
Living room
- Level: First
Heating
- Propane, Forced Air
Appliances
- Included: Dishwasher, Electric Water Heater, Gas Oven, Gas Range, Refrigerator
- Laundry: Main Level
Features
- Ceiling Fan(s), Separate/Formal Dining Room, Eat-in Kitchen, Separate/Formal Living Room, Pantry, Main Level Primary, Primary Suite
- Flooring: Carpet, Laminate, Varies
- Basement: Full,Walk-Out Access
- Has fireplace: No
Interior area
- Total structure area: 1,568
- Total interior livable area: 1,568 sqft
Property
Parking
- Parking features: No Garage
Features
- Levels: One
- Stories: 1
- Patio & porch: Deck
- Exterior features: Deck, Gravel Driveway, Propane Tank - Leased
Lot
- Size: 10.20 Acres
- Dimensions: 129 x 1686
- Features: Agricultural, Rectangular, Rectangular Lot, Wooded
Details
- Additional structures: Shed(s), Storage
- Parcel number: 04440006400400010300030000
- Special conditions: Standard
- Horses can be raised: Yes
- Horse amenities: Horses Allowed
Construction
Type & style
- Home type: MobileManufactured
- Architectural style: Manufactured Home,Mobile Home
- Property subtype: Manufactured Home, Single Family Residence
Materials
- Vinyl Siding
- Foundation: Block
- Roof: Shingle
Condition
- Resale
- Year built: 2000
Utilities & green energy
- Electric: Circuit Breakers
- Sewer: Septic Tank
- Water: Well
- Utilities for property: Cable Available, Electricity Connected, High Speed Internet Available
Community & neighborhood
Location
- Region: Great Valley
Other
Other facts
- Body type: Double Wide
- Listing terms: Cash,Conventional,FHA,VA Loan
Price history
| Date | Event | Price |
|---|---|---|
| 10/10/2025 | Sold | $226,000+0.5%$144/sqft |
Source: | ||
| 7/29/2025 | Pending sale | $224,900$143/sqft |
Source: | ||
| 7/15/2025 | Contingent | $224,900$143/sqft |
Source: | ||
| 5/20/2025 | Price change | $224,900-10%$143/sqft |
Source: | ||
| 4/9/2025 | Price change | $249,900-5.7%$159/sqft |
Source: | ||
Public tax history
| Year | Property taxes | Tax assessment |
|---|---|---|
| 2024 | -- | $66,700 |
| 2023 | -- | $66,700 |
| 2022 | -- | $66,700 |
Find assessor info on the county website
Neighborhood: 14741
Nearby schools
GreatSchools rating
- 9/10Ellicottville Elementary SchoolGrades: PK-5Distance: 5.7 mi
- 9/10Ellicottville Middle School High SchoolGrades: 6-12Distance: 5.7 mi
Schools provided by the listing agent
- District: Ellicottville
Source: NYSAMLSs. This data may not be complete. We recommend contacting the local school district to confirm school assignments for this home.

