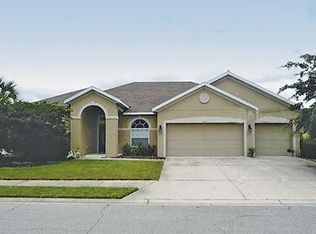This home is beautiful and features $80,000 in upgrades! Improvements include newer windows throughout that are low-E, double-pane, double-hung with tilt-in feature for ease of cleaning installed in 2015, a new energy-efficient 5-ton HVAC system & whole-home dehumidifier was installed in 2013. Also, a new water heater, whole-home water filtration system & painted exterior in 2015. This community has no CDD but includes a community pool and two playgrounds. Exquisite high-end laminate flooring throughout looks like real wood. This home features a spacious dining & living room, separate great room featuring an over-sized breakfast nook, family room with great natural light, half bath and updated custom kitchen. Newer kitchen features soft-close wood cabinets, quartz counters and stunning granite flooring. The highlight of the family room is the built-in Kraftmaid entertainment center, custom-built for cds, dvds, & special soft close cabinets for all your electronics, book and games. The adjoining, updated half-bath has a granite countertop, copper sink, & custom wood cabinetry. The den could serve as a fourth bedroom. The over-sized master bedroom boasts double walk-in closets, custom laminate flooring & solid French doors. House is hard-wired throughout with all window sensors & door security. The master bath has dual sinks, a garden tub and separate shower. A spacious bonus room features new LED flush-mount lights and backyard access. There is also room for a large patio or pool! This is a such a deal!
This property is off market, which means it's not currently listed for sale or rent on Zillow. This may be different from what's available on other websites or public sources.
