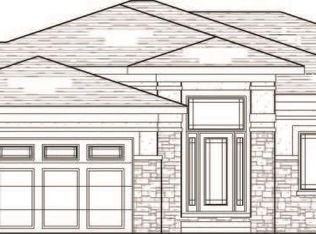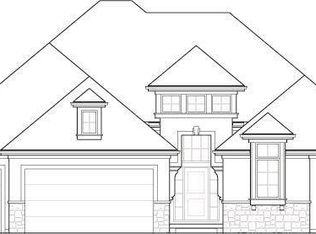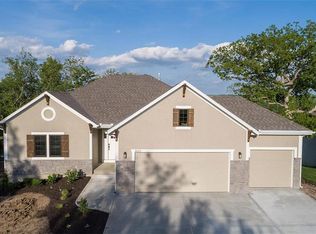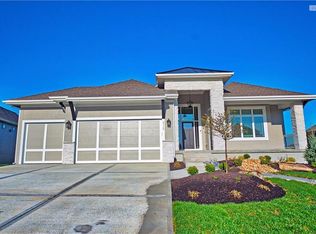Sold
Price Unknown
4611 Mund Rd, Shawnee, KS 66218
4beds
2,802sqft
Single Family Residence
Built in 2020
0.48 Acres Lot
$728,500 Zestimate®
$--/sqft
$4,224 Estimated rent
Home value
$728,500
$678,000 - $779,000
$4,224/mo
Zestimate® history
Loading...
Owner options
Explore your selling options
What's special
Open the front door to this stunning reverse with views to Downtown Kansas City. Grand entry with ceiling detail. Nestled atop this neighborhood in western Shawnee. Gorgeous kitchen with neutral colors, perfect for entertaining or enjoying a quiet glass of wine on the screened in porch. Kitchen opens to great room with stone fireplace. Primary bedroom is a spacious retreat. Primary bathroom with shower and custom makeup area. Primary closet with pulldown rods for extra hanging space. Plumbed for a tub if you so choose. Two bedrooms on the lower level with an amazing 2nd living space w/wet bar and a bonus space under stairs, perfect for workout room or office. Paver patio with firepit overlooking the large backyard. Stop and admire your neighbor's tranquil pond. Conveniently located near a host of amenities and situated within the award winning De Soto school district, this home also falls within the sought-after Mill Valley High School, adding to its appeal. You will not want to miss this one. Measurements are approximate and need to be verified by buyers or buyers agent.
Close to schools, easy highway access, 30 minute to Plaza, airport.
Zillow last checked: 8 hours ago
Listing updated: February 13, 2025 at 12:56pm
Listing Provided by:
Laurie Jorgensen 913-522-5230,
ReeceNichols -Johnson County W
Bought with:
Madison Moss (Harpst), 2017034568
RE/MAX Innovations
Source: Heartland MLS as distributed by MLS GRID,MLS#: 2525192
Facts & features
Interior
Bedrooms & bathrooms
- Bedrooms: 4
- Bathrooms: 4
- Full bathrooms: 3
- 1/2 bathrooms: 1
Primary bedroom
- Level: Main
- Dimensions: 15 x 16
Bedroom 2
- Features: Carpet
- Level: Main
- Dimensions: 11 x 11
Bedroom 3
- Level: Lower
- Dimensions: 13 x 15
Bedroom 4
- Level: Lower
- Dimensions: 12 x 16
Primary bathroom
- Features: Ceramic Tiles, Double Vanity, Granite Counters
- Level: Main
- Dimensions: 11 x 12
Breakfast room
- Level: Main
Family room
- Level: Lower
- Dimensions: 17 x 30
Great room
- Features: Fireplace
- Level: First
- Dimensions: 17 x 18
Kitchen
- Features: Granite Counters, Kitchen Island
- Level: First
- Dimensions: 12 x 23
Office
- Level: Lower
- Dimensions: 10 x 14
Heating
- Natural Gas
Cooling
- Electric
Appliances
- Included: Dishwasher, Disposal, Exhaust Fan, Microwave, Gas Range, Stainless Steel Appliance(s)
- Laundry: Main Level, Off The Kitchen
Features
- Custom Cabinets, Kitchen Island, Painted Cabinets, Walk-In Closet(s), Wet Bar
- Flooring: Carpet, Tile, Wood
- Basement: Basement BR,Finished,Walk-Out Access
- Number of fireplaces: 1
- Fireplace features: Gas, Great Room
Interior area
- Total structure area: 2,802
- Total interior livable area: 2,802 sqft
- Finished area above ground: 1,786
- Finished area below ground: 1,016
Property
Parking
- Total spaces: 3
- Parking features: Attached
- Attached garage spaces: 3
Features
- Patio & porch: Screened
- Exterior features: Fire Pit
Lot
- Size: 0.48 Acres
Details
- Parcel number: QP593000000079
- Other equipment: Back Flow Device
Construction
Type & style
- Home type: SingleFamily
- Architectural style: Traditional
- Property subtype: Single Family Residence
Materials
- Stone Trim, Stucco
- Roof: Composition
Condition
- Year built: 2020
Details
- Builder model: Timberwood
- Builder name: L/M Homes
Utilities & green energy
- Sewer: Public Sewer
- Water: Public
Green energy
- Energy efficient items: Appliances, Doors, Windows
Community & neighborhood
Security
- Security features: Smoke Detector(s)
Location
- Region: Shawnee
- Subdivision: Riverview The Bluffs
HOA & financial
HOA
- Has HOA: Yes
- HOA fee: $850 annually
- Amenities included: Pool
- Services included: Curbside Recycle, Trash
- Association name: Riverview HOA
Other
Other facts
- Listing terms: Cash,Conventional,VA Loan
- Ownership: Private
- Road surface type: Paved
Price history
| Date | Event | Price |
|---|---|---|
| 2/13/2025 | Sold | -- |
Source: | ||
| 1/17/2025 | Pending sale | $675,000$241/sqft |
Source: | ||
| 1/16/2025 | Listed for sale | $675,000+37.8%$241/sqft |
Source: | ||
| 4/13/2020 | Sold | -- |
Source: | ||
| 3/3/2020 | Pending sale | $489,950$175/sqft |
Source: ReeceNichols - College Blvd #2189126 Report a problem | ||
Public tax history
| Year | Property taxes | Tax assessment |
|---|---|---|
| 2024 | $9,415 +12% | $80,396 +12.6% |
| 2023 | $8,408 +8.6% | $71,392 +10.8% |
| 2022 | $7,744 | $64,446 +11.4% |
Find assessor info on the county website
Neighborhood: 66218
Nearby schools
GreatSchools rating
- 6/10Riverview Elementary SchoolGrades: PK-5Distance: 0.1 mi
- 10/10Mill Valley High SchoolGrades: 8-12Distance: 1.9 mi
- 6/10Mill Creek Middle SchoolGrades: 6-8Distance: 4.9 mi
Schools provided by the listing agent
- Elementary: Riverview Elementary
- Middle: Mill Creek
- High: Mill Valley
Source: Heartland MLS as distributed by MLS GRID. This data may not be complete. We recommend contacting the local school district to confirm school assignments for this home.
Get a cash offer in 3 minutes
Find out how much your home could sell for in as little as 3 minutes with a no-obligation cash offer.
Estimated market value
$728,500
Get a cash offer in 3 minutes
Find out how much your home could sell for in as little as 3 minutes with a no-obligation cash offer.
Estimated market value
$728,500



