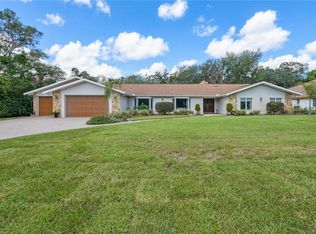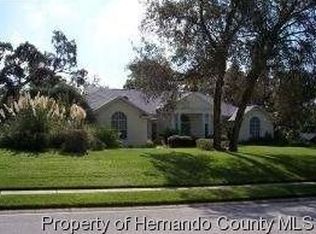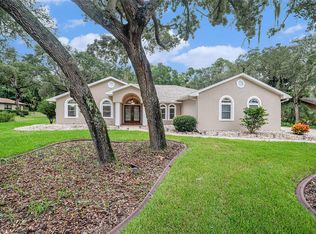Sold for $675,000
$675,000
4611 Lake In The Woods Dr, Spring Hill, FL 34607
4beds
3,357sqft
Single Family Residence
Built in 1984
0.71 Acres Lot
$677,500 Zestimate®
$201/sqft
$5,017 Estimated rent
Home value
$677,500
$637,000 - $725,000
$5,017/mo
Zestimate® history
Loading...
Owner options
Explore your selling options
What's special
Welcome to this STUNNING 4-bedroom, 3-bath FURNISHED POOL/SPA HOME with 6+CAR GARAGE that is located in the premier gated community of Lake in the Woods with 24/7 staffed, gated access for ultimate security and peace of mind! The OVERSIZED CONSERVATION lot spans just under 3/4 of an acre, providing ample space and privacy. The screened-in pool and massive lanai are perfect for enjoying the Florida weather, and there is a separate tropical heated spa and calming water fountain for relaxation. This home is a car enthusiast's dream, featuring a 2-car oversized garage and an additional 1376 SF 4+ car insulated tandem garage with a shop area that could easily be converted into an air-conditioned area for the ultimate man cave. Inside, you'll find a SPLIT FLOOR PLAN boasting over 3300 SF with TWO PRIMARY SUITES! The owners private retreat features its own sitting area with pocket doors and dual sliders to access the pool. The luxurious ensuite bathroom features a marble tub, double sink vanity, walk-in shower and two walk-in closets. Across the home you will find the secondary primary suite with ensuite pool bath, two guest bedrooms, guest bathroom and a mudroom/laundry room. The family room boasts a beautiful brick fireplace with a wood mantle, creating a cozy and inviting atmosphere. The Chef's kitchen features: eat-in breakfast bar, newer stainless-steel appliances, grand solid wood cabinetry and a custom pantry. Bring the outdoors indoors with Triple pocket sliders in the center of the home. The entryway, kitchen, and hallways feature new tile flooring, while the family room and sitting room boast laminate flooring. Craftsmanship is evident throughout the home, with SOLID WOOD DOORS throughout as well as custom stained-glass windows adding a touch of elegance. The circular driveway adds convenience and curb appeal. In 2023, the home received several updates, including a NEW ROOF with a transferable warranty, top of the line 3-dimensional shingles, sealed roof deck, and third nail to the trusses for added insurance savings, Wi-Fi water heater, and an updated electric service. The pool was resurfaced in 2022 and two new AC units were installed in 2018. The home also features a Wi-Fi sprinkler system connected to the well for easy maintenance of the landscaping and lower water bill. Wired security cameras provide added security and peace of mind. In addition to the incredible features of the home, the community borders the Weeki Wachee preserve which provides the unique opportunity for nature- lovers to enjoy Deer, Turkeys, sand-hill cranes, turtles and so much more. The community offers an array of amenities. Enjoy tennis courts, a pickleball court, a dog park, and fishing on the lake. Relax at the island pavilion or store your trailer/boat in the designated storage area. Horseshoes and a scenic lake add to the recreational options available. There is also new playground equipment for the little ones to enjoy. Call for your private showing today!
Zillow last checked: 8 hours ago
Listing updated: November 15, 2024 at 11:54pm
Listed by:
Sarah M Hill 352-279-0076,
JT Realty & Associates
Bought with:
NON MEMBER
NON MEMBER
Source: HCMLS,MLS#: 2232993
Facts & features
Interior
Bedrooms & bathrooms
- Bedrooms: 4
- Bathrooms: 3
- Full bathrooms: 3
Primary bedroom
- Area: 244.26
- Dimensions: 13.8x17.7
Primary bedroom
- Area: 244.26
- Dimensions: 13.8x17.7
Bedroom 3
- Area: 143.91
- Dimensions: 11.7x12.3
Bedroom 3
- Area: 143.91
- Dimensions: 11.7x12.3
Bedroom 4
- Area: 155.61
- Dimensions: 11.7x13.3
Bedroom 4
- Area: 155.61
- Dimensions: 11.7x13.3
Dining room
- Area: 144.1
- Dimensions: 13.1x11
Dining room
- Area: 144.1
- Dimensions: 13.1x11
Family room
- Area: 584.75
- Dimensions: 21.11x27.7
Family room
- Area: 584.75
- Dimensions: 21.11x27.7
Kitchen
- Area: 221.1
- Dimensions: 11x20.1
Kitchen
- Area: 221.1
- Dimensions: 11x20.1
Laundry
- Area: 95.66
- Dimensions: 10.5x9.11
Laundry
- Area: 95.66
- Dimensions: 10.5x9.11
Living room
- Area: 235.06
- Dimensions: 14.6x16.1
Living room
- Area: 235.06
- Dimensions: 14.6x16.1
Other
- Description: In Law/Interior
- Area: 383.46
- Dimensions: 16.6x23.1
Other
- Description: In Law/Interior
- Area: 383.46
- Dimensions: 16.6x23.1
Heating
- Central, Electric, Heat Pump
Cooling
- Central Air, Electric
Appliances
- Included: Convection Oven, Dishwasher, Dryer, Microwave, Refrigerator, Washer
Features
- Breakfast Bar, Built-in Features, Ceiling Fan(s), Double Vanity, In-Law Floorplan, Primary Bathroom -Tub with Separate Shower, Walk-In Closet(s), Split Plan
- Flooring: Carpet, Laminate, Tile, Wood
- Windows: Skylight(s)
- Has fireplace: Yes
- Fireplace features: Wood Burning, Other
Interior area
- Total structure area: 3,357
- Total interior livable area: 3,357 sqft
Property
Parking
- Total spaces: 6
- Parking features: Attached, Circular Driveway, Garage Door Opener
- Attached garage spaces: 6
Features
- Stories: 1
- Patio & porch: Front Porch, Patio
- Has private pool: Yes
- Pool features: In Ground, Screen Enclosure
- Has spa: Yes
- Spa features: In Ground
- Has view: Yes
- View description: Protected Preserve
Lot
- Size: 0.71 Acres
Details
- Additional structures: Workshop
- Parcel number: R09 223 17 2641 0007 0020
- Zoning: PDP
- Zoning description: Planned Development Project
Construction
Type & style
- Home type: SingleFamily
- Architectural style: Ranch
- Property subtype: Single Family Residence
Materials
- Block, Brick, Concrete, Stucco
- Roof: Shingle
Condition
- Fixer
- New construction: No
- Year built: 1984
Utilities & green energy
- Sewer: Private Sewer
- Water: Public, Well
- Utilities for property: Cable Available
Community & neighborhood
Security
- Security features: Security System Owned
Location
- Region: Spring Hill
- Subdivision: Lake In The Woods Ph I
HOA & financial
HOA
- Has HOA: Yes
- HOA fee: $1,400 annually
- Amenities included: Dog Park, Gated, Park, RV/Boat Storage, Security, Storage, Tennis Court(s)
Other
Other facts
- Listing terms: Cash,Conventional,FHA,VA Loan
- Road surface type: Paved
Price history
| Date | Event | Price |
|---|---|---|
| 9/29/2023 | Sold | $675,000$201/sqft |
Source: | ||
| 8/16/2023 | Pending sale | $675,000$201/sqft |
Source: | ||
| 7/29/2023 | Listed for sale | $675,000+229.3%$201/sqft |
Source: | ||
| 3/19/2003 | Sold | $205,000$61/sqft |
Source: Public Record Report a problem | ||
Public tax history
| Year | Property taxes | Tax assessment |
|---|---|---|
| 2024 | $464 -94.1% | $594,500 +35.6% |
| 2023 | $7,813 -0.8% | $438,567 +10% |
| 2022 | $7,878 +25.3% | $398,697 +10% |
Find assessor info on the county website
Neighborhood: Lake in the Woods
Nearby schools
GreatSchools rating
- 2/10Deltona Elementary SchoolGrades: PK-5Distance: 2.9 mi
- 4/10Fox Chapel Middle SchoolGrades: 6-8Distance: 2.5 mi
- 3/10Weeki Wachee High SchoolGrades: 9-12Distance: 7.6 mi
Schools provided by the listing agent
- Elementary: Winding Waters K-8
- Middle: Winding Waters K-8
- High: Weeki Wachee
Source: HCMLS. This data may not be complete. We recommend contacting the local school district to confirm school assignments for this home.
Get a cash offer in 3 minutes
Find out how much your home could sell for in as little as 3 minutes with a no-obligation cash offer.
Estimated market value$677,500
Get a cash offer in 3 minutes
Find out how much your home could sell for in as little as 3 minutes with a no-obligation cash offer.
Estimated market value
$677,500


