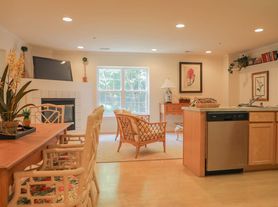Available Immediately for Move in !! Welcome to this well-maintained 3-bedroom, 2.5-bathroom townhouse located in the heart of Owings Mills. This home features a gourmet kitchen with stainless steel appliances including upgraded granite countertops, upgraded dishwasher, refrigerator, microwave, hardwood floors on main level, a large center island, an eat-in kitchen, second floor laundry, ceiling fans with lights in main-level & in all second floor bedrooms and much MUCH more. This stunning home has one car garage, complete with a rear deck.Offering a perfect blend of comfort and convenience, this home features a private backyard and easy access to shopping, dining, and major commuter routes.Located just off I-795 and close to public transit, schools, and shopping centers, this home offers both convenience and comfort in one of Owings Mills' most desirable areas..Come see it today
Townhouse for rent
$3,050/mo
4611 Kings Mill Way, Owings Mills, MD 21117
3beds
2,172sqft
Price may not include required fees and charges.
Townhouse
Available now
Cats, dogs OK
Central air, electric
In unit laundry
1 Attached garage space parking
Natural gas, central, fireplace
What's special
Private backyardSecond floor laundryRear deckStainless steel appliancesCeiling fans with lightsLarge center islandGourmet kitchen
- 24 days |
- -- |
- -- |
Travel times
Looking to buy when your lease ends?
Consider a first-time homebuyer savings account designed to grow your down payment with up to a 6% match & 3.83% APY.
Facts & features
Interior
Bedrooms & bathrooms
- Bedrooms: 3
- Bathrooms: 3
- Full bathrooms: 2
- 1/2 bathrooms: 1
Heating
- Natural Gas, Central, Fireplace
Cooling
- Central Air, Electric
Appliances
- Included: Dishwasher, Disposal, Dryer, Refrigerator, Washer
- Laundry: In Unit, Main Level
Features
- Exhaust Fan
- Flooring: Hardwood
- Has basement: Yes
- Has fireplace: Yes
Interior area
- Total interior livable area: 2,172 sqft
Property
Parking
- Total spaces: 1
- Parking features: Attached, Covered
- Has attached garage: Yes
- Details: Contact manager
Features
- Exterior features: Contact manager
Details
- Parcel number: 04022200014963
Construction
Type & style
- Home type: Townhouse
- Architectural style: Colonial
- Property subtype: Townhouse
Materials
- Roof: Shake Shingle
Condition
- Year built: 1998
Building
Management
- Pets allowed: Yes
Community & HOA
Location
- Region: Owings Mills
Financial & listing details
- Lease term: Contact For Details
Price history
| Date | Event | Price |
|---|---|---|
| 10/6/2025 | Price change | $3,050-2.4%$1/sqft |
Source: Bright MLS #MDBC2141622 | ||
| 9/27/2025 | Listed for rent | $3,125$1/sqft |
Source: Bright MLS #MDBC2141622 | ||
| 9/5/2025 | Sold | $390,000-7.1%$180/sqft |
Source: | ||
| 8/10/2025 | Pending sale | $420,000$193/sqft |
Source: | ||
| 7/21/2025 | Listed for sale | $420,000$193/sqft |
Source: | ||
