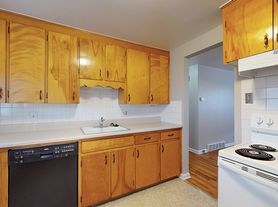Room details
Rent: $1400 per month / utilities included.
Lease length: Month to Month
Dog Friendly:
I have a lower level, fully-furnished suite available now. The private suite comes with a queen bedroom, WFH desk setup, your own living room space, and private bath, in Wheat Ridge.
It also includes a fireplace w/ seating area, washer / dryer in unit, ample parking & gear storage. Plus, a hot tub / swim spa & has a fully-fenced yard + large dog door.
Shared Spaces: main floor kitchen, laundry room (on occasion), yard.
Available: Jan 1
Parking: Off-Street Parking
Location: Wheat Ridge, CO (easy access to I-70, Rec Center, breweries, Clear Creek bike path; 15 min to Denver, 10 min to Golden)
About me: I'm a 33-year-old professional who leads an active lifestyle. I work a 8-4 Hybrid work schedule. When I'm not working, you'll often find me outside, whether it's hiking, biking, or hitting the slopes.
Please Note: No smoking.
1 month minimum
Housemate details
About me: I'm a 33-year-old professional who leads an active lifestyle. I work a 7-4 Hybrid work schedule. When I'm not working, you'll often find me exploring the outdoors, whether it's hiking, biking, or hitting the slopes.
Current pets
0 cats, 0 dogs