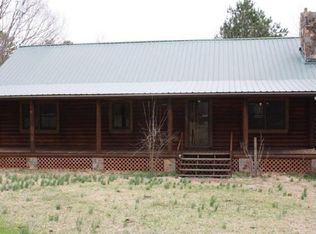PICTURESQUE PRIVACY! Rustic paradise secluded from the street by towering trees and an open back yard for entertaining on a 1.75 acre lot. This 3 bedroom, 2 bath home features hardwood floors throughout, very large family room with fireplace, open eat-in kitchen, a formal dining room that seats over 12 people, a large sun room off of the kitchen. Sit and enjoy looking out over your back yard!
This property is off market, which means it's not currently listed for sale or rent on Zillow. This may be different from what's available on other websites or public sources.

