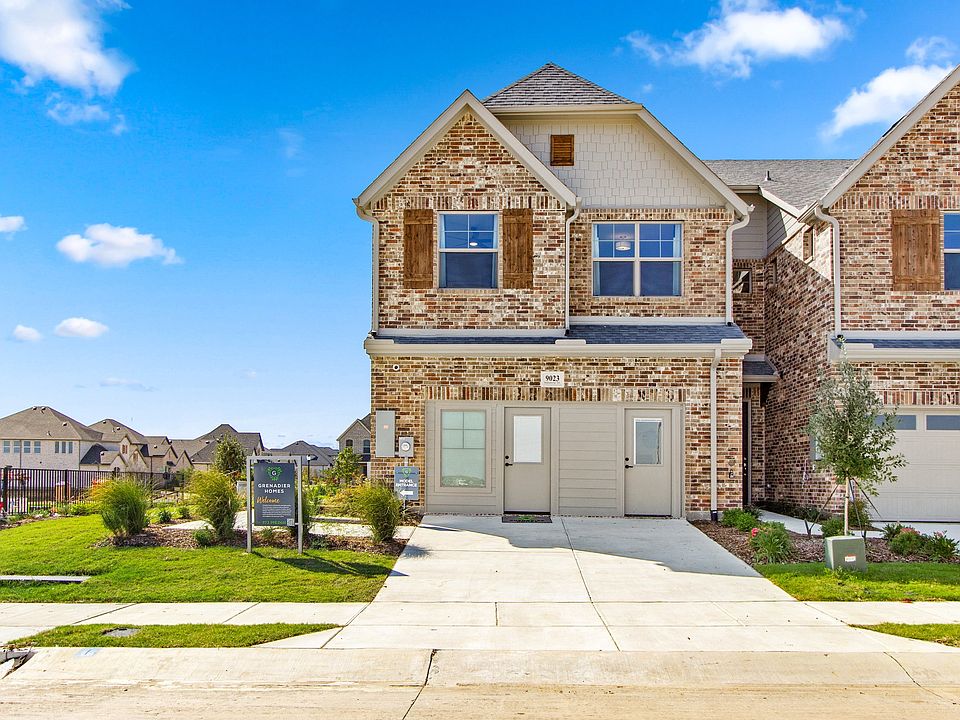MLS# 21067305 - Built by Grenadier Investments - Dec 2025 completion! ~ Timeless, dramatic, and efficient townhomes in Oak Point, Tx, nestled next to a serene pond, with gorgeous views of Lake Lewisville nearby. Featuring distinguished home elevations with classic stone and brick combinations complemented by stunning cedar details. These homes offer spacious living rooms, inviting outdoor areas, peaceful views, versatile flex spaces, and a variety of optional enhancements. Featuring two unique styles of homes with front courtyards or private backyards, choose the one that's best for your lifestyle! LOTUS PLAN includes front-entry garage and fenced backyard.
New construction
$384,900
4611 Hawks Trl, Oak Point, TX 75068
3beds
1,926sqft
Townhouse
Built in 2025
2,482.92 Square Feet Lot
$379,700 Zestimate®
$200/sqft
$408/mo HOA
What's special
Serene pondFront courtyardsPrivate backyardsInviting outdoor areasPeaceful viewsFenced backyardVersatile flex spaces
- 19 days |
- 65 |
- 1 |
Zillow last checked: 7 hours ago
Listing updated: October 06, 2025 at 10:55am
Listed by:
Ben Caballero 888-872-6006,
HomesUSA.com
Source: NTREIS,MLS#: 21067305
Travel times
Schedule tour
Facts & features
Interior
Bedrooms & bathrooms
- Bedrooms: 3
- Bathrooms: 3
- Full bathrooms: 2
- 1/2 bathrooms: 1
Primary bedroom
- Level: Second
- Dimensions: 11 x 15
Bedroom
- Level: Second
- Dimensions: 11 x 11
Bedroom
- Level: Second
- Dimensions: 11 x 11
Dining room
- Level: First
- Dimensions: 8 x 9
Kitchen
- Level: First
- Dimensions: 18 x 11
Living room
- Level: First
- Dimensions: 14 x 10
Media room
- Level: Second
- Dimensions: 8 x 7
Heating
- Central
Cooling
- Central Air
Appliances
- Included: Dishwasher, Disposal, Microwave
- Laundry: Electric Dryer Hookup
Features
- Double Vanity, Kitchen Island, Open Floorplan, Pantry, Wired for Data, Walk-In Closet(s)
- Flooring: Carpet, Luxury Vinyl Plank, Tile
- Has basement: No
- Has fireplace: No
Interior area
- Total interior livable area: 1,926 sqft
Property
Parking
- Total spaces: 2
- Parking features: Garage, Garage Door Opener
- Garage spaces: 2
Features
- Levels: Two
- Stories: 2
- Pool features: None, Community
- Fencing: Wrought Iron
Lot
- Size: 2,482.92 Square Feet
- Features: Landscaped, Subdivision, Few Trees
Details
- Parcel number: 4611 Hawks Trail
Construction
Type & style
- Home type: Townhouse
- Architectural style: Contemporary/Modern,Traditional
- Property subtype: Townhouse
- Attached to another structure: Yes
Materials
- Brick
- Foundation: Slab
- Roof: Shingle
Condition
- New construction: Yes
- Year built: 2025
Details
- Builder name: Grenadier Homes
Utilities & green energy
- Sewer: Public Sewer
- Water: Public
- Utilities for property: Electricity Available, Electricity Connected, Natural Gas Available, Sewer Available, Separate Meters, Underground Utilities, Water Available
Green energy
- Energy efficient items: HVAC, Insulation, Thermostat, Windows
Community & HOA
Community
- Features: Clubhouse, Fishing, Playground, Park, Pool, Trails/Paths, Community Mailbox, Curbs, Sidewalks
- Security: Carbon Monoxide Detector(s), Firewall(s), Fire Sprinkler System, Smoke Detector(s)
- Subdivision: Wildridge Townhomes
HOA
- Has HOA: Yes
- Services included: All Facilities, Maintenance Grounds, Maintenance Structure
- HOA fee: $408 monthly
- HOA name: CCMC
- HOA phone: 469-362-9000
Location
- Region: Oak Point
Financial & listing details
- Price per square foot: $200/sqft
- Date on market: 9/22/2025
- Cumulative days on market: 20 days
- Electric utility on property: Yes
About the community
PlaygroundSoccerPondPark+ 2 more
Timeless, dramatic, and efficient townhomes in Oak Point, TX, nestled next to a serene pond, with gorgeous views of Lake Lewisville nearby. Featuring distinguished elevations with classic stone and brick combinations and complemented by stunning cedar details, these homes offer spacious living rooms, inviting outdoor areas, peaceful views, versatile flex spaces, and a variety of optional enhancements. Featuring two unique styles of homes with front courtyards or private backyards, choose the one that is best for your lifestyle.
Our modern-inspired, contemporary two-story townhomes feature abundant two-tone bronze windows, sophisticated brick combinations, and ergonomically planned spaces for a seamless blend of indoor and outdoor living. This community showcases garage Front Entry (FE) homes with a private backyard and garage Rear Entry (RE) homes with a front courtyard.
Source: Grenadier Homes
