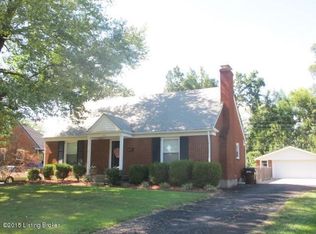Welcome to total ONE FLOOR living in St. Matthews with a basement for storage or bonus room! Walk up the custom flagstone path to enter through a leaded glass door into the inviting front living room with new ceramic logs in gas fireplace, complete with remote starter for instant ambiance. Imagine cooking in the updated kitchen with Corian counters and large three stool peninsula, gas cooktop, in-wall oven and microwave. Kitchen has newer french door refrigerator and extensive cabinets and pantry space. Extra space for casual table or desk. Family room has wood burning fireplace. At 17' x 25', it's big enough for a sectional and dining table or even a pool table. Oversized master bedroom and on-suite bathroom provide plenty of elbow room with walk-in closet and large shower.
This property is off market, which means it's not currently listed for sale or rent on Zillow. This may be different from what's available on other websites or public sources.
