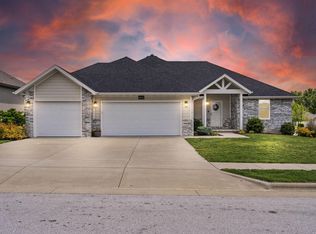This brand new 3 bed, 2 bath home hits the entire check list. Open floor plan, with split bedrooms, and 3 car garage. Fully sodded and irrigated yard with tasteful landscaping and fenced in back yard. Beautiful stone faced gas fire place and engineered hardwood flooring through the living room, dinning room, kitchen, and hallways. White shaker style cabinetry with granite counters throughout kitchen and baths. 3 Panel craftsman style doors. White doors, trim, and custom wood shelving in all closets and pantry. Tasteful rubbed bronze fixtures tie in perfectly with the neutral toned light grey wall paint. Gas stove.
This property is off market, which means it's not currently listed for sale or rent on Zillow. This may be different from what's available on other websites or public sources.

