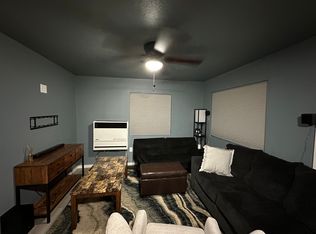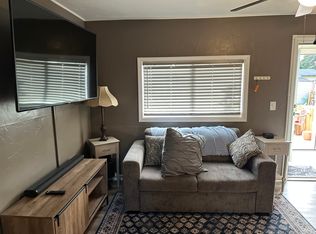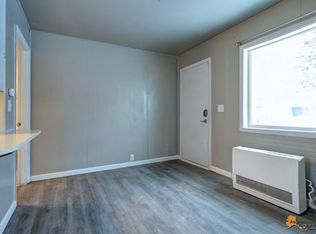Newly remodeled interior. With energy efficiency used in the design concept. 1 bedroom that is well lit with indoor lighting and natural light. Large walk in fully tiled bathroom with large shower , new large capacity stackable energy efficient washer and dryer. The living space uses an open floor concept. The kitchen flows into the living room seamlessly , using large windows and energy saver led lights for a well lit area. A smart breakfast bar nook with a quaint view of the mountains to the east and front yard. Custom birch cabinets and butcher block counters in a soft ocean grey highlight the stainless steel and modern appliances . Multi Setting fans used to maximize heating and cooling throughout while utilizing low energy costs. Natural gas heating from new direct vent wall heater easily maintains a comfortable thermal range throughout and low energy costs. Blackout shades installed in all triple pained new windows to increase energy effeciency and privacy while maintaining a newer look. One off street parking space surfaced with recycled paving materials. And open on street parking. A large 7'x8' securable storage space situated to the rear of parking. New landscaping begun in 2024 to continue in season 2025 as well as a garden alotment and growing space for the interested persons. exterior is slated for full renovation to begin 2025. This home comes basic furnished with Sleigh style new queen bed, basic couch seating , basic floor covering, two sets of bedding, smart tv, simple entertainment stand, coffee table, leather seatie, basic bath towels, basic set of dish ware and utensils, bedside free standing lamp, tea pot, cooking pans and pots, basic cooking utensils, floor rugs, shoe trey, mirror, ice treys, office chair. Water, sewer, garbage, basic lawn maintenance, basic snow removal for common areas, and drive and parking area provided by landlord. Pets are upon approval and have size and type restrictions based upon insurance requirements, pet waste is the tenants responsibility to keep maintained at all times and there are fees if found not maintained as well as can be cause for termination of lease. Late fees are strictly enforced. The inside of the structures are zero smoking vaping or ionizing as per insurance. 6mo inspections of all appliances and heating cooling and fire alert systems are required. No sub leasing. Guests can not stay for more then 10 days without prior approval in writing. Noise ordinance follows all muni codes. Animals must have proof of all required vaccines and licensing for local as well as state laws. There is one of street assigned parking space, the drive and common area must not be obstructed due to fire and postal code, violation of this is subject to towing fines and impounding of vehicles .
This property is off market, which means it's not currently listed for sale or rent on Zillow. This may be different from what's available on other websites or public sources.


