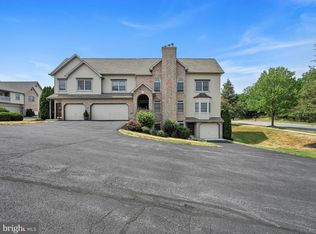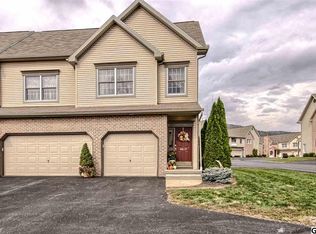Sold for $250,000 on 03/20/25
$250,000
4611 Deer Path Rd, Harrisburg, PA 17110
2beds
1,631sqft
Townhouse
Built in 2001
-- sqft lot
$258,400 Zestimate®
$153/sqft
$1,896 Estimated rent
Home value
$258,400
$235,000 - $284,000
$1,896/mo
Zestimate® history
Loading...
Owner options
Explore your selling options
What's special
WELL-MAINTAINED SECOND FLOOR, RANCH STYLE CONDO. ENJOY THE OPEN FLOOR PLAN AND AMPLE ROOM SIZE IN THIS 2 BEDROOM, 2 BATHROOM HOME. THIS IS A CARRIAGE-HOME STYE END UNIT WITH BEAUTIFUL SUNSET VIEWS OFF THE SCREENED BALCONY. LIVING ROOM AND DINING ROOM OFFER A CATHEDRAL CEILING WITH NICE-SIZED ROOMS AND PRIMARY BEDROOM WITH WALK-IN CLOSET, BUILT-IN IRONING BOARD AND SITTING AREA. ALL EXTERIOR MAINTENANCE INCLUDED IN NORTH WOODS CROSSING CONDO FEE. APPLIANCES INCLUDED ARE IN VERY GOOD CONDITION. ATTACHED 2-CAR GARAGE RECENTLY FINISHED WITH EPOXY FLOOR AND INCLUDE NICE STORAGE SHELVING. THIS IS A MUST-SEE HOME!
Zillow last checked: 8 hours ago
Listing updated: March 31, 2025 at 07:32am
Listed by:
DAVE Pace 717-512-6300,
Coldwell Banker Realty
Bought with:
tyler keech, RS375348
Lime House
Source: Bright MLS,MLS#: PADA2038944
Facts & features
Interior
Bedrooms & bathrooms
- Bedrooms: 2
- Bathrooms: 2
- Full bathrooms: 2
- Main level bathrooms: 2
- Main level bedrooms: 2
Bedroom 1
- Features: Attached Bathroom, Balcony Access, Flooring - Carpet, Walk-In Closet(s), Window Treatments
- Level: Main
- Area: 320 Square Feet
- Dimensions: 20 x 16
Bedroom 2
- Features: Flooring - Carpet
- Level: Main
- Area: 180 Square Feet
- Dimensions: 15 x 12
Bathroom 1
- Features: Flooring - Carpet
- Level: Main
- Area: 48 Square Feet
- Dimensions: 8 x 6
Bathroom 2
- Level: Main
- Area: 60 Square Feet
- Dimensions: 10 x 6
Dining room
- Level: Main
- Area: 143 Square Feet
- Dimensions: 13 x 11
Kitchen
- Features: Flooring - Luxury Vinyl Plank, Eat-in Kitchen, Pantry
- Level: Main
- Area: 160 Square Feet
- Dimensions: 16 x 10
Living room
- Features: Flooring - Carpet, Window Treatments
- Level: Main
- Area: 425 Square Feet
- Dimensions: 25 x 17
Heating
- Forced Air, Geothermal
Cooling
- Central Air, Geothermal, Electric
Appliances
- Included: Dishwasher, Dryer, Microwave, Oven/Range - Electric, Refrigerator, Washer, Electric Water Heater
Features
- Breakfast Area, Bathroom - Tub Shower, Combination Dining/Living, Kitchen - Table Space, Pantry, Walk-In Closet(s), Dry Wall, Cathedral Ceiling(s), Vaulted Ceiling(s)
- Flooring: Carpet
- Windows: Palladian, Screens, Double Pane Windows
- Has basement: No
- Has fireplace: No
Interior area
- Total structure area: 1,631
- Total interior livable area: 1,631 sqft
- Finished area above ground: 1,631
- Finished area below ground: 0
Property
Parking
- Total spaces: 4
- Parking features: Garage Faces Front, Storage, Garage Door Opener, Inside Entrance, Driveway, Attached
- Attached garage spaces: 2
- Uncovered spaces: 2
Accessibility
- Accessibility features: None
Features
- Levels: One
- Stories: 1
- Exterior features: Lighting
- Pool features: None
- Has view: Yes
- View description: Trees/Woods
Details
- Additional structures: Above Grade, Below Grade
- Parcel number: 620690520000000
- Zoning: RESIDENTIAL
- Special conditions: Standard
Construction
Type & style
- Home type: Townhouse
- Architectural style: Carriage House
- Property subtype: Townhouse
Materials
- Frame
- Foundation: Slab
- Roof: Architectural Shingle
Condition
- Excellent
- New construction: No
- Year built: 2001
Utilities & green energy
- Electric: 200+ Amp Service
- Sewer: Public Sewer
- Water: Public
- Utilities for property: Cable Connected
Community & neighborhood
Location
- Region: Harrisburg
- Subdivision: Northwoods Crossing
- Municipality: SUSQUEHANNA TWP
HOA & financial
HOA
- Has HOA: Yes
- Amenities included: Other
- Services included: Common Area Maintenance, Maintenance Structure, Maintenance Grounds, Snow Removal
Other fees
- Condo and coop fee: $248 monthly
Other
Other facts
- Listing agreement: Exclusive Right To Sell
- Listing terms: Conventional,Cash
- Ownership: Condominium
Price history
| Date | Event | Price |
|---|---|---|
| 3/20/2025 | Sold | $250,000-1.9%$153/sqft |
Source: | ||
| 2/6/2025 | Pending sale | $254,900$156/sqft |
Source: | ||
| 2/4/2025 | Price change | $254,900-1.9%$156/sqft |
Source: | ||
| 11/26/2024 | Price change | $259,900-0.8%$159/sqft |
Source: | ||
| 10/10/2024 | Listed for sale | $261,900$161/sqft |
Source: | ||
Public tax history
| Year | Property taxes | Tax assessment |
|---|---|---|
| 2025 | $4,709 +13% | $129,600 |
| 2023 | $4,168 +2.4% | $129,600 |
| 2022 | $4,071 +1.3% | $129,600 |
Find assessor info on the county website
Neighborhood: 17110
Nearby schools
GreatSchools rating
- 2/10Thomas W Holtzman Jr El SchoolGrades: 3-5Distance: 0.2 mi
- 5/10Susquehanna Twp Middle SchoolGrades: 6-8Distance: 4.1 mi
- 4/10Susquehanna Twp High SchoolGrades: 9-12Distance: 2.7 mi
Schools provided by the listing agent
- High: Susquehanna Township
- District: Susquehanna Township
Source: Bright MLS. This data may not be complete. We recommend contacting the local school district to confirm school assignments for this home.

Get pre-qualified for a loan
At Zillow Home Loans, we can pre-qualify you in as little as 5 minutes with no impact to your credit score.An equal housing lender. NMLS #10287.

