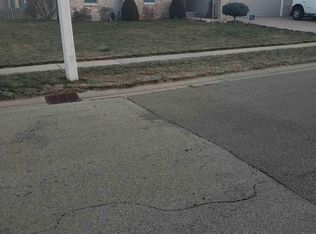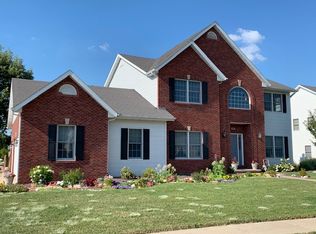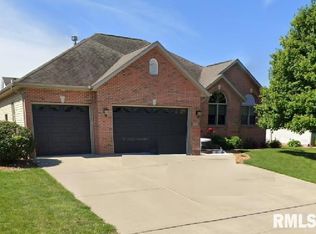Sold for $390,000
$390,000
4611 Casey Dr, Springfield, IL 62711
4beds
3,283sqft
Single Family Residence, Residential
Built in 2001
0.27 Acres Lot
$436,000 Zestimate®
$119/sqft
$3,023 Estimated rent
Home value
$436,000
$414,000 - $458,000
$3,023/mo
Zestimate® history
Loading...
Owner options
Explore your selling options
What's special
Excellent opportunity to call this lovely two story in popular Salem Estates your new home. This one owner home shows incredible pride of ownership, and is truly as nice as the day the owners moved in. Offering 4 bedrooms, a first floor primary suite and potentially a fifth bedroom in the finished lower level (currently and office with an egress window), this home has plenty of room to spread out. The second floor has 3 bedrooms and a open loft/game room area that measures 13.2x19.7, the second floor bathroom is large with oversized tub/shower. You are sure to love the spacious kitchen featuring a breakfast bar and large eat in area. Kitchen updates in 2018 include granite counter tops and stainless steel GE Profile appliances. The home has two hvac systems, and two water heaters which are tied together to provide all of your hot water needs. A Coleman Vortex Generator will power the furnace, refrigerator, sump pump, bilge pump and lighting controls, in the event of a power outage. Alarm system currently monitored by Youngs, covers burglary, fire, heat and basement pump levels. All in the popular Pleasant Plains school district. This home was built by Bruce Shutt.
Zillow last checked: 8 hours ago
Listing updated: July 30, 2023 at 01:02pm
Listed by:
Jay Clark Offc:217-787-7000,
The Real Estate Group, Inc.
Bought with:
Suzie Sables Duff, 475103367
RE/MAX Professionals
Source: RMLS Alliance,MLS#: CA1022547 Originating MLS: Capital Area Association of Realtors
Originating MLS: Capital Area Association of Realtors

Facts & features
Interior
Bedrooms & bathrooms
- Bedrooms: 4
- Bathrooms: 4
- Full bathrooms: 3
- 1/2 bathrooms: 1
Bedroom 1
- Level: Main
- Dimensions: 17ft 8in x 13ft 5in
Bedroom 2
- Level: Upper
- Dimensions: 13ft 4in x 11ft 8in
Bedroom 3
- Level: Upper
- Dimensions: 10ft 11in x 10ft 1in
Bedroom 4
- Level: Upper
- Dimensions: 10ft 1in x 10ft 6in
Other
- Level: Main
- Dimensions: 11ft 8in x 9ft 8in
Other
- Level: Basement
- Dimensions: 15ft 3in x 10ft 7in
Other
- Area: 500
Additional room
- Description: Loft/Game Room
- Level: Upper
- Dimensions: 19ft 7in x 13ft 2in
Additional room 2
- Description: Laundry Room
- Level: Main
- Dimensions: 8ft 11in x 6ft 2in
Family room
- Level: Main
- Dimensions: 17ft 0in x 13ft 7in
Kitchen
- Level: Main
- Dimensions: 18ft 8in x 12ft 3in
Living room
- Level: Main
- Dimensions: 15ft 6in x 11ft 8in
Main level
- Area: 1737
Recreation room
- Level: Basement
- Dimensions: 27ft 3in x 16ft 11in
Upper level
- Area: 1046
Heating
- Electric, Forced Air
Cooling
- Central Air
Appliances
- Included: Dishwasher, Microwave, Range, Refrigerator, Gas Water Heater
Features
- Ceiling Fan(s)
- Windows: Window Treatments, Blinds
- Basement: Crawl Space,Egress Window(s),Partial,Partially Finished
- Number of fireplaces: 1
- Fireplace features: Family Room, Gas Log
Interior area
- Total structure area: 2,783
- Total interior livable area: 3,283 sqft
Property
Parking
- Total spaces: 3.5
- Parking features: Attached, On Street
- Attached garage spaces: 3.5
- Has uncovered spaces: Yes
Features
- Levels: Two
- Patio & porch: Patio
Lot
- Size: 0.27 Acres
- Dimensions: 90 x 130
- Features: Cul-De-Sac, Level
Details
- Parcel number: 13350127010
Construction
Type & style
- Home type: SingleFamily
- Property subtype: Single Family Residence, Residential
Materials
- Frame, Brick, Vinyl Siding
- Foundation: Concrete Perimeter
- Roof: Shingle
Condition
- New construction: No
- Year built: 2001
Utilities & green energy
- Sewer: Public Sewer
- Water: Public
- Utilities for property: Cable Available
Community & neighborhood
Security
- Security features: Security System
Location
- Region: Springfield
- Subdivision: Salem Estates
HOA & financial
HOA
- Has HOA: Yes
- HOA fee: $100 annually
Other
Other facts
- Road surface type: Paved
Price history
| Date | Event | Price |
|---|---|---|
| 7/27/2023 | Sold | $390,000-2.5%$119/sqft |
Source: | ||
| 6/21/2023 | Pending sale | $399,900$122/sqft |
Source: | ||
| 5/31/2023 | Listed for sale | $399,900$122/sqft |
Source: | ||
Public tax history
| Year | Property taxes | Tax assessment |
|---|---|---|
| 2024 | $9,775 +18.1% | $135,535 +22.1% |
| 2023 | $8,278 +3.7% | $111,042 +6.1% |
| 2022 | $7,987 +3.2% | $104,680 +3.9% |
Find assessor info on the county website
Neighborhood: 62711
Nearby schools
GreatSchools rating
- 9/10Farmingdale Elementary SchoolGrades: PK-4Distance: 4.4 mi
- 9/10Pleasant Plains Middle SchoolGrades: 5-8Distance: 4.5 mi
- 7/10Pleasant Plains High SchoolGrades: 9-12Distance: 10.9 mi
Get pre-qualified for a loan
At Zillow Home Loans, we can pre-qualify you in as little as 5 minutes with no impact to your credit score.An equal housing lender. NMLS #10287.


