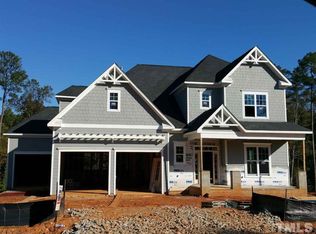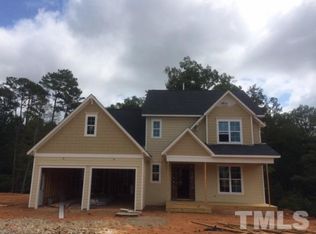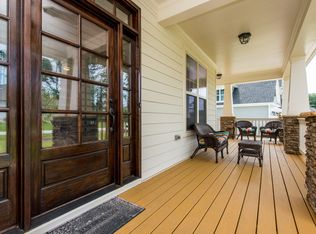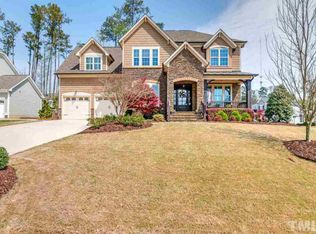Beautiful Madison Plan By Robuck Homes On Almost Half An Acre Wooded Home Site. With 4 Bedrooms And 5 Bathrooms, This Open Floor Plan Boasts A Gourmet Kitchen And Formal Dining Room With Butler's Pantry. First Floor Guest Suite, 2nd Floor Bonus With Bath And Finished 3rd Floor With Bath Provide Plenty Of Extra Space And The Screened Porch With Grilling Deck Overlooking Treed Backyard Is Perfect For Entertaining. Master Suite With Huge Walk-in Closet And Spa-like Bath Create A Wonderful Owner's Retreat.
This property is off market, which means it's not currently listed for sale or rent on Zillow. This may be different from what's available on other websites or public sources.



