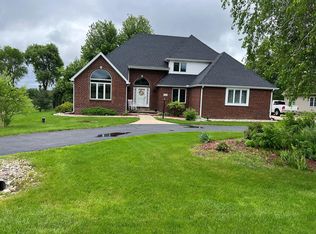THIS EXCEPTIONAL PROPERTY IS A RARE FIND! Gorgeous grand entry with open floor plan, formal dining area, inviting great room and gourmet custom kitchen with center island, breakfast bar, top of the line appliances, and large walk in pantry. Fantastic Florida/Sunroom and spacious main floor laundry room. Luxurious main floor master suite with large walk in closets, beautiful bath with his/her sinks and separate tub/shower. 2nd floor bedrooms share Jack/Jill bath and have great closet space. Walk-out basement is stunning! Ideal for entertaining- massive family room, separate bar and office/rec areas, enormous 4th bedroom and full bath. Ample storage throughout. Backyard oasis includes: heated in-ground pool, huge deck with tiki bar area and hot tub underneath, and fire pit. Excellent edge of town location with 1.8 acre lot where pride of ownership shines throughout. This is YOUR DREAM HOME come true.
This property is off market, which means it's not currently listed for sale or rent on Zillow. This may be different from what's available on other websites or public sources.

