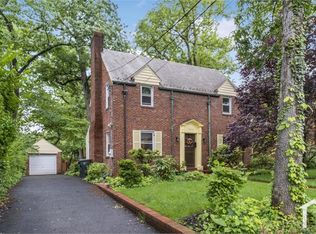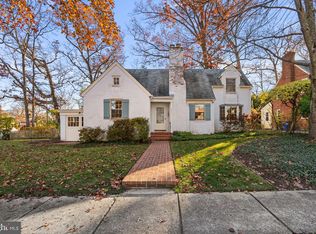Sold for $825,000 on 05/22/25
$825,000
4611 Amherst Rd, College Park, MD 20740
5beds
2,851sqft
Single Family Residence
Built in 1948
9,750 Square Feet Lot
$811,900 Zestimate®
$289/sqft
$5,575 Estimated rent
Home value
$811,900
$723,000 - $909,000
$5,575/mo
Zestimate® history
Loading...
Owner options
Explore your selling options
What's special
Nestled on a tree-lined street, this brick colonial blends timeless charm with thoughtful updates. A classic brick walkway welcomes you inside, leading to a bright foyer flanked by formal living and dining rooms. The living room exudes warmth with a wood-burning fireplace framed by rich brick accents, while the dining room, with elegant chair railing, flows seamlessly into the well-appointed kitchen. Here, sleek appliances, including a Bosch dishwasher and a Jenn-Air range, complement the durable flooring, making meal preparation a pleasure. Beyond the kitchen, the inviting family room offers a comfortable space to unwind, featuring a sliding glass door that opens to a covered deck—ideal for entertaining or quiet mornings with coffee. A nearby laundry room, equipped with a recently replaced washer and dryer, adds convenience, along with a half bath. Further still, an attached greenhouse with a built-in sink provides a dream space for plant lovers. Upstairs, the primary suite is a true retreat, offering a private deck overlooking the lush backyard, a walk-in closet, and a stunning modern en-suite bath. Thoughtfully renovated, the bathroom boasts a sleek tiled shower with a rain shower head, a floating vanity, and towel warmers for added luxury. Four additional bedrooms share an updated full bath, while a walk-up attic offers abundant storage and a whole-house fan for added ventilation. The partially finished lower level expands the living space with a recreation room complete with a projector and screen—perfect for movie nights. A separate utility room is ideal for a workshop or extra storage. The oversized, extended one-car garage provides even more flexibility, with space for a work area and an attic storage area illuminated by a skylight. Outside, the private, fenced backyard is a serene escape with a dedicated play area and raised garden beds, all framed by mature landscaping. The home’s practical updates include a recently replaced furnace and roof for added peace of mind. Located in the Calvert Hills neighborhood just 2 blocks to (the Riverdale Park Station development) Denizen's, Burton's, Whole Foods, Le Fantome. Close to Trader Joe's & UMD. Enjoy all that the Calvert Hills neighborhood offers including annual events organized by the Calvert Hills Citizen's Association like the Ice Cream Social, Halloween Parade and Kickball and BBQ. A home where classic elegance meets modern comfort—don’t miss this incredible opportunity!
Zillow last checked: 8 hours ago
Listing updated: May 23, 2025 at 04:09am
Listed by:
Emily Jackson 301-254-1971,
Northrop Realty
Bought with:
Simon Sarver
Compass
Source: Bright MLS,MLS#: MDPG2144628
Facts & features
Interior
Bedrooms & bathrooms
- Bedrooms: 5
- Bathrooms: 3
- Full bathrooms: 2
- 1/2 bathrooms: 1
- Main level bathrooms: 1
Primary bedroom
- Features: Flooring - HardWood, Attached Bathroom, Ceiling Fan(s), Walk-In Closet(s)
- Level: Upper
- Area: 195 Square Feet
- Dimensions: 15 x 13
Bedroom 2
- Features: Flooring - HardWood, Ceiling Fan(s)
- Level: Upper
- Area: 168 Square Feet
- Dimensions: 14 x 12
Bedroom 3
- Features: Flooring - HardWood, Ceiling Fan(s)
- Level: Upper
- Area: 121 Square Feet
- Dimensions: 11 x 11
Bedroom 4
- Features: Flooring - HardWood, Ceiling Fan(s)
- Level: Upper
- Area: 130 Square Feet
- Dimensions: 13 x 10
Bedroom 5
- Features: Flooring - HardWood, Ceiling Fan(s)
- Level: Upper
- Area: 130 Square Feet
- Dimensions: 13 x 10
Other
- Features: Attic - Walk-Up, Attic - Floored
- Level: Upper
- Area: 759 Square Feet
- Dimensions: 33 x 23
Dining room
- Features: Flooring - HardWood, Chair Rail, Built-in Features
- Level: Main
- Area: 196 Square Feet
- Dimensions: 14 x 14
Family room
- Features: Flooring - Carpet, Ceiling Fan(s)
- Level: Main
- Area: 238 Square Feet
- Dimensions: 17 x 14
Foyer
- Features: Flooring - HardWood
- Level: Main
- Area: 63 Square Feet
- Dimensions: 9 x 7
Kitchen
- Features: Flooring - Other, Kitchen - Electric Cooking
- Level: Main
- Area: 91 Square Feet
- Dimensions: 13 x 7
Living room
- Features: Flooring - HardWood, Fireplace - Wood Burning
- Level: Main
- Area: 322 Square Feet
- Dimensions: 23 x 14
Recreation room
- Features: Flooring - Other
- Level: Lower
- Area: 525 Square Feet
- Dimensions: 25 x 21
Utility room
- Features: Flooring - Concrete
- Level: Lower
- Area: 286 Square Feet
- Dimensions: 22 x 13
Heating
- Hot Water, Radiator, Natural Gas
Cooling
- Ceiling Fan(s), Wall Unit(s), Exhaust Fan, Whole House Fan, Window Unit(s), Electric
Appliances
- Included: Dishwasher, Disposal, Dryer, Refrigerator, Washer, Microwave, Oven/Range - Electric, Water Heater, Exhaust Fan, Gas Water Heater
- Laundry: Main Level
Features
- Attic, Attic/House Fan, Built-in Features, Ceiling Fan(s), Family Room Off Kitchen, Floor Plan - Traditional, Formal/Separate Dining Room, Bathroom - Walk-In Shower, Bathroom - Tub Shower, Chair Railings, Dining Area, Primary Bath(s), Recessed Lighting, Walk-In Closet(s), High Ceilings
- Flooring: Carpet, Ceramic Tile, Hardwood, Other, Wood
- Doors: Six Panel, Sliding Glass
- Windows: Casement, Wood Frames
- Basement: Connecting Stairway,Partial,Interior Entry,Windows,Partially Finished
- Number of fireplaces: 1
- Fireplace features: Mantel(s), Wood Burning
Interior area
- Total structure area: 3,196
- Total interior livable area: 2,851 sqft
- Finished area above ground: 2,380
- Finished area below ground: 471
Property
Parking
- Total spaces: 1
- Parking features: Garage Faces Front, Oversized, Driveway, Detached, On Street
- Garage spaces: 1
- Has uncovered spaces: Yes
Accessibility
- Accessibility features: Other
Features
- Levels: Three
- Stories: 3
- Patio & porch: Deck
- Exterior features: Play Area, Play Equipment, Storage, Sidewalks, Balcony
- Pool features: None
- Fencing: Back Yard,Wire,Other
- Has view: Yes
- View description: Garden
Lot
- Size: 9,750 sqft
- Features: Front Yard, Landscaped, Rear Yard, Private
Details
- Additional structures: Above Grade, Below Grade
- Parcel number: 17212326114
- Zoning: RSF65
- Special conditions: Standard
Construction
Type & style
- Home type: SingleFamily
- Architectural style: Colonial
- Property subtype: Single Family Residence
Materials
- Brick
- Foundation: Slab
- Roof: Asphalt
Condition
- New construction: No
- Year built: 1948
Utilities & green energy
- Sewer: Public Sewer
- Water: Public
Community & neighborhood
Security
- Security features: Main Entrance Lock, Smoke Detector(s)
Location
- Region: College Park
- Subdivision: College Park A
- Municipality: College Park
Other
Other facts
- Listing agreement: Exclusive Right To Sell
- Ownership: Fee Simple
Price history
| Date | Event | Price |
|---|---|---|
| 5/22/2025 | Sold | $825,000-2.4%$289/sqft |
Source: | ||
| 5/5/2025 | Contingent | $845,000$296/sqft |
Source: | ||
| 4/3/2025 | Listed for sale | $845,000-11%$296/sqft |
Source: | ||
| 8/25/2024 | Listing removed | -- |
Source: | ||
| 8/5/2024 | Listed for sale | $949,900+363.4%$333/sqft |
Source: | ||
Public tax history
| Year | Property taxes | Tax assessment |
|---|---|---|
| 2025 | $7,896 -15.9% | $664,967 +3.3% |
| 2024 | $9,388 +5.7% | $643,900 +2% |
| 2023 | $8,879 -0.1% | $631,167 -2% |
Find assessor info on the county website
Neighborhood: 20740
Nearby schools
GreatSchools rating
- 4/10University Park Elementary SchoolGrades: PK-6Distance: 0.5 mi
- 1/10Hyattsville Middle SchoolGrades: 6-8Distance: 5.1 mi
- 2/10Northwestern High SchoolGrades: 9-12Distance: 1.1 mi
Schools provided by the listing agent
- Elementary: University Park
- Middle: Hyattsville
- High: Northwestern
- District: Prince George's County Public Schools
Source: Bright MLS. This data may not be complete. We recommend contacting the local school district to confirm school assignments for this home.

Get pre-qualified for a loan
At Zillow Home Loans, we can pre-qualify you in as little as 5 minutes with no impact to your credit score.An equal housing lender. NMLS #10287.
Sell for more on Zillow
Get a free Zillow Showcase℠ listing and you could sell for .
$811,900
2% more+ $16,238
With Zillow Showcase(estimated)
$828,138
