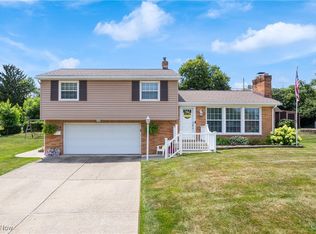Sold for $138,500
$138,500
4611 8th St NW, Canton, OH 44708
3beds
1,176sqft
Single Family Residence
Built in 1962
0.27 Acres Lot
$166,300 Zestimate®
$118/sqft
$1,226 Estimated rent
Home value
$166,300
$156,000 - $176,000
$1,226/mo
Zestimate® history
Loading...
Owner options
Explore your selling options
What's special
Brink ranch with an oversized two-car garage located in the heart of Perry. This ranch has cute details and a larger kitchen for this 3 bedroom floorplan. There is a 3 seasons room located behind the garage. The full basement is also over 1,000 square feet of possible additional living space or storage. Kitchen appliances stay and are newer. Roof is missing a small section of shingle over the garage area. Property is selling AS IS.
Zillow last checked: 8 hours ago
Listing updated: January 29, 2024 at 04:54am
Listing Provided by:
Hope Paolini 330-546-4869,
Cutler Real Estate
Bought with:
Joe W Marino III, 2007004044
Whipple Auction & Realty Inc
Source: MLS Now,MLS#: 5007974 Originating MLS: Stark Trumbull Area REALTORS
Originating MLS: Stark Trumbull Area REALTORS
Facts & features
Interior
Bedrooms & bathrooms
- Bedrooms: 3
- Bathrooms: 1
- Full bathrooms: 1
- Main level bathrooms: 1
- Main level bedrooms: 3
Primary bedroom
- Description: Flooring: Hardwood
- Level: First
- Dimensions: 12 x 11
Bedroom
- Description: Flooring: Hardwood
- Level: First
- Dimensions: 11 x 11
Bedroom
- Description: Flooring: Hardwood
- Level: First
- Dimensions: 10 x 10
Eat in kitchen
- Description: Flooring: Laminate
- Features: Breakfast Bar
- Level: First
- Dimensions: 20 x 10
Family room
- Description: Rustic wood focal wall,Flooring: Hardwood
- Features: Fireplace
- Level: First
- Dimensions: 20 x 13
Other
- Description: Porch
- Level: First
- Dimensions: 12 x 9
Heating
- Forced Air, Fireplace(s), Gas
Cooling
- Central Air
Appliances
- Included: Microwave, Range, Refrigerator
- Laundry: Washer Hookup, Electric Dryer Hookup, In Basement
Features
- Breakfast Bar, Laminate Counters
- Basement: Full,Unfinished
- Number of fireplaces: 1
- Fireplace features: Family Room
Interior area
- Total structure area: 1,176
- Total interior livable area: 1,176 sqft
- Finished area above ground: 1,176
Property
Parking
- Total spaces: 2
- Parking features: Attached, Concrete, Direct Access, Garage
- Attached garage spaces: 2
Features
- Levels: One
- Stories: 1
- Patio & porch: Rear Porch, Porch, Screened
Lot
- Size: 0.27 Acres
Details
- Parcel number: 04308908
- Special conditions: In Foreclosure
Construction
Type & style
- Home type: SingleFamily
- Architectural style: Ranch
- Property subtype: Single Family Residence
Materials
- Brick
- Foundation: Block
- Roof: Asphalt
Condition
- Year built: 1962
Utilities & green energy
- Sewer: Public Sewer
- Water: Public
Community & neighborhood
Location
- Region: Canton
- Subdivision: Boron Farms
Other
Other facts
- Listing terms: Cash,Conventional
Price history
| Date | Event | Price |
|---|---|---|
| 4/15/2024 | Listing removed | -- |
Source: Zillow Rentals Report a problem | ||
| 3/16/2024 | Listed for rent | $1,595$1/sqft |
Source: Zillow Rentals Report a problem | ||
| 1/22/2024 | Sold | $138,500-7%$118/sqft |
Source: | ||
| 12/26/2023 | Pending sale | $149,000$127/sqft |
Source: | ||
| 12/21/2023 | Listed for sale | $149,000+70.5%$127/sqft |
Source: | ||
Public tax history
| Year | Property taxes | Tax assessment |
|---|---|---|
| 2024 | $1,985 -12.2% | $42,640 +11.9% |
| 2023 | $2,262 -0.5% | $38,120 |
| 2022 | $2,273 +5% | $38,120 |
Find assessor info on the county website
Neighborhood: 44708
Nearby schools
GreatSchools rating
- NAWhipple Heights Elementary SchoolGrades: K-4Distance: 0.4 mi
- 7/10Edison Middle SchoolGrades: 7-8Distance: 1.8 mi
- 5/10Perry High SchoolGrades: 9-12Distance: 2.1 mi
Schools provided by the listing agent
- District: Perry LSD Stark- 7614
Source: MLS Now. This data may not be complete. We recommend contacting the local school district to confirm school assignments for this home.
Get a cash offer in 3 minutes
Find out how much your home could sell for in as little as 3 minutes with a no-obligation cash offer.
Estimated market value$166,300
Get a cash offer in 3 minutes
Find out how much your home could sell for in as little as 3 minutes with a no-obligation cash offer.
Estimated market value
$166,300
