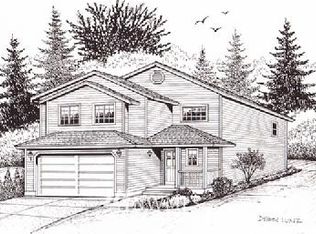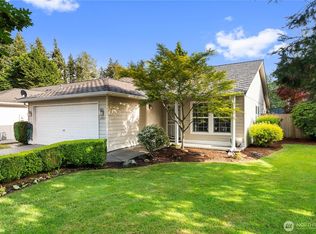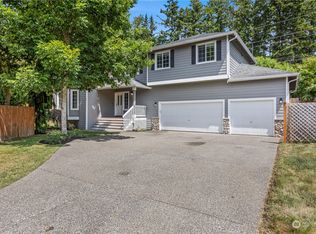Sold
Listed by:
Charles Emil David,
Windermere R.E. Mill Creek
Bought with: Skyline Properties, Inc.
$685,000
4611 191st Street NE, Arlington, WA 98223
4beds
2,108sqft
Single Family Residence
Built in 2004
7,405.2 Square Feet Lot
$679,600 Zestimate®
$325/sqft
$3,199 Estimated rent
Home value
$679,600
$632,000 - $734,000
$3,199/mo
Zestimate® history
Loading...
Owner options
Explore your selling options
What's special
One Owner Home shows pride in ownership. Brand New Comp Roof. Newer interior paint. Newer Furnace. Newer Gas Water Heater. Updated appliances in kitchen w/ loads of counter space. Formal entry and living room w/ gas fireplace. Dining room w/ coved ceiling. Slider to large patio area and private back yard fully fenced, Upstairs offers Master suite w/ Large Master Bath & Walk in Closet. All additional bed rooms are good size. BONUS ROOM FEATURES 2nd Kitchen & 2nd Laundry with all new flooring offers many opportunities to work with. Finished heated office w/ outside access. Home is wired for 5G. Home located in a quiet cull de sac. Must put on the must go see list!!
Zillow last checked: 8 hours ago
Listing updated: August 08, 2024 at 11:48am
Listed by:
Charles Emil David,
Windermere R.E. Mill Creek
Bought with:
Demba Baldeh, 73054
Skyline Properties, Inc.
Source: NWMLS,MLS#: 2253640
Facts & features
Interior
Bedrooms & bathrooms
- Bedrooms: 4
- Bathrooms: 3
- Full bathrooms: 2
- 1/2 bathrooms: 1
- Main level bathrooms: 1
Primary bedroom
- Level: Second
Bedroom
- Level: Second
Bedroom
- Level: Second
Bedroom
- Level: Second
Bathroom full
- Level: Second
Bathroom full
- Level: Second
Other
- Level: Main
Bonus room
- Level: Second
Dining room
- Level: Main
Entry hall
- Level: Main
Kitchen with eating space
- Level: Main
Kitchen without eating space
- Level: Second
Living room
- Level: Main
Utility room
- Level: Second
Utility room
- Level: Second
Heating
- Fireplace(s), Forced Air
Cooling
- None
Appliances
- Included: Dishwashers_, Dryer(s), GarbageDisposal_, Microwaves_, Refrigerators_, SeeRemarks_, StovesRanges_, Washer(s), Dishwasher(s), Garbage Disposal, Microwave(s), Refrigerator(s), See Remarks, Stove(s)/Range(s), Water Heater: Gas, Water Heater Location: Garage
Features
- Bath Off Primary, Ceiling Fan(s), Dining Room, High Tech Cabling
- Flooring: Hardwood, Laminate, Vinyl, Carpet
- Windows: Double Pane/Storm Window, Skylight(s)
- Basement: None
- Number of fireplaces: 1
- Fireplace features: Gas, Main Level: 1, Fireplace
Interior area
- Total structure area: 2,108
- Total interior livable area: 2,108 sqft
Property
Parking
- Total spaces: 3
- Parking features: Driveway, Attached Garage
- Attached garage spaces: 3
Features
- Levels: Two
- Stories: 2
- Entry location: Main
- Patio & porch: Hardwood, Laminate, Wall to Wall Carpet, Second Kitchen, Bath Off Primary, Ceiling Fan(s), Double Pane/Storm Window, Dining Room, High Tech Cabling, Skylight(s), Sprinkler System, Walk-In Closet(s), Fireplace, Water Heater
- Has view: Yes
- View description: Territorial
Lot
- Size: 7,405 sqft
- Dimensions: 80 x 120 x 73 x 88
- Features: Cul-De-Sac, Curbs, Paved, Sidewalk, Cable TV, Fenced-Fully, High Speed Internet, Patio
- Topography: Level
- Residential vegetation: Garden Space
Details
- Parcel number: 00955700005200
- Zoning description: Jurisdiction: County
- Special conditions: Standard
- Other equipment: Leased Equipment: None
Construction
Type & style
- Home type: SingleFamily
- Architectural style: Contemporary
- Property subtype: Single Family Residence
Materials
- Wood Products
- Foundation: Poured Concrete
- Roof: Composition
Condition
- Year built: 2004
- Major remodel year: 2003
Utilities & green energy
- Electric: Company: Sno Co PUD/Cascade Nat
- Sewer: Sewer Connected, Company: City of Arlington
- Water: Public, Company: City Of Arlington
- Utilities for property: Comcast, Comcast
Community & neighborhood
Location
- Region: Arlington
- Subdivision: Arlington
Other
Other facts
- Listing terms: Cash Out,Conventional,FHA,VA Loan
- Cumulative days on market: 292 days
Price history
| Date | Event | Price |
|---|---|---|
| 8/7/2024 | Sold | $685,000+1.5%$325/sqft |
Source: | ||
| 7/7/2024 | Pending sale | $674,900$320/sqft |
Source: | ||
| 7/4/2024 | Listed for sale | $674,900+187.3%$320/sqft |
Source: | ||
| 3/26/2004 | Sold | $234,950$111/sqft |
Source: | ||
Public tax history
| Year | Property taxes | Tax assessment |
|---|---|---|
| 2024 | $5,189 +9.6% | $597,000 +8.4% |
| 2023 | $4,735 +7.4% | $550,900 -3.4% |
| 2022 | $4,410 +0.6% | $570,400 +21.5% |
Find assessor info on the county website
Neighborhood: Arlington Bluff
Nearby schools
GreatSchools rating
- 4/10Presidents Elementary SchoolGrades: PK-5Distance: 2.8 mi
- 3/10Haller Middle SchoolGrades: 6-8Distance: 2.6 mi
- 8/10Arlington High SchoolGrades: 9-12Distance: 2.4 mi
Schools provided by the listing agent
- High: Arlington High
Source: NWMLS. This data may not be complete. We recommend contacting the local school district to confirm school assignments for this home.

Get pre-qualified for a loan
At Zillow Home Loans, we can pre-qualify you in as little as 5 minutes with no impact to your credit score.An equal housing lender. NMLS #10287.



