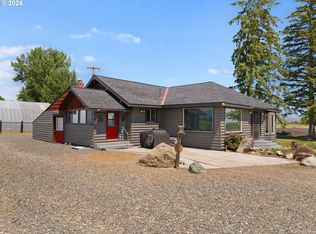Sold
$527,898
46108 Pocahontas Rd, Haines, OR 97833
4beds
2,022sqft
Residential, Manufactured Home
Built in 2003
18.96 Acres Lot
$-- Zestimate®
$261/sqft
$1,908 Estimated rent
Home value
Not available
Estimated sales range
Not available
$1,908/mo
Zestimate® history
Loading...
Owner options
Explore your selling options
What's special
Picturesque setting minutes from the Elkhorn Mtns. Property is about 19 acres of flat farm land conveniently situated on a corner lot. The home is a Triple-Wide manufactured home with open concept living/dining/great room and kitchen with abundant storage and food prep space. Additionally the home has 4 bed/2 bath; w/ primary having both walk-in shower and tub. Recent upgrades include central air, updated flooring/paint inside, and hot water heater.
Zillow last checked: 8 hours ago
Listing updated: May 07, 2025 at 08:32am
Listed by:
Mitchell Grove 541-523-6485,
The Grove Team, Ltd.
Bought with:
Mitchell Grove, 201207269
The Grove Team, Ltd.
Source: RMLS (OR),MLS#: 24644088
Facts & features
Interior
Bedrooms & bathrooms
- Bedrooms: 4
- Bathrooms: 2
- Full bathrooms: 2
- Main level bathrooms: 2
Primary bedroom
- Level: Main
Bedroom 2
- Level: Main
Bedroom 3
- Level: Main
Bedroom 4
- Level: Main
Dining room
- Level: Main
Kitchen
- Level: Main
Living room
- Level: Main
Heating
- Forced Air
Cooling
- Heat Pump
Appliances
- Included: Dishwasher, Free-Standing Range, Free-Standing Refrigerator, Microwave, Plumbed For Ice Maker, Electric Water Heater
- Laundry: Laundry Room
Features
- Ceiling Fan(s), Soaking Tub
- Flooring: Vinyl, Wall to Wall Carpet
- Windows: Double Pane Windows, Vinyl Frames
- Basement: Crawl Space
- Number of fireplaces: 1
- Fireplace features: Propane
Interior area
- Total structure area: 2,022
- Total interior livable area: 2,022 sqft
Property
Parking
- Parking features: Off Street, RV Access/Parking
Accessibility
- Accessibility features: Accessible Full Bath, Ground Level, Main Floor Bedroom Bath, One Level, Utility Room On Main, Walkin Shower, Accessibility
Features
- Levels: One
- Stories: 1
- Patio & porch: Deck
- Exterior features: Yard
- Fencing: Cross Fenced,Fenced
- Has view: Yes
- View description: City, Mountain(s)
Lot
- Size: 18.96 Acres
- Dimensions: 18.96 acres m/l
- Features: Corner Lot, Level, Pasture, Trees, Acres 10 to 20
Details
- Additional structures: Outbuilding
- Additional parcels included: 18287
- Parcel number: 7351
- Zoning: EFU
Construction
Type & style
- Home type: MobileManufactured
- Property subtype: Residential, Manufactured Home
Materials
- Wood Siding
- Foundation: Concrete Perimeter
- Roof: Composition
Condition
- Approximately
- New construction: No
- Year built: 2003
Utilities & green energy
- Gas: Propane
- Sewer: Septic Tank
- Water: Well
Community & neighborhood
Security
- Security features: None
Location
- Region: Haines
Other
Other facts
- Body type: Triple Wide
- Listing terms: Cash,Conventional,FHA,VA Loan
- Road surface type: Paved
Price history
| Date | Event | Price |
|---|---|---|
| 5/7/2025 | Sold | $527,898-0.4%$261/sqft |
Source: | ||
| 9/23/2024 | Pending sale | $529,900$262/sqft |
Source: | ||
| 9/13/2024 | Price change | $529,900-2.8%$262/sqft |
Source: | ||
| 7/13/2024 | Price change | $545,000-2.7%$270/sqft |
Source: | ||
| 6/21/2024 | Listed for sale | $559,900+25.8%$277/sqft |
Source: | ||
Public tax history
| Year | Property taxes | Tax assessment |
|---|---|---|
| 2025 | $2,035 +2.8% | $145,472 +2.9% |
| 2024 | $1,979 +1.3% | $141,373 +2.9% |
| 2023 | $1,954 +14.4% | $137,392 +2.9% |
Find assessor info on the county website
Neighborhood: 97833
Nearby schools
GreatSchools rating
- 8/10Haines Elementary SchoolGrades: PK-6Distance: 2 mi
- 6/10Baker Middle SchoolGrades: 7-8Distance: 11.1 mi
- 6/10Baker High SchoolGrades: 9-12Distance: 10.5 mi
Schools provided by the listing agent
- Elementary: Brooklyn
- Middle: Baker
- High: Baker
Source: RMLS (OR). This data may not be complete. We recommend contacting the local school district to confirm school assignments for this home.
